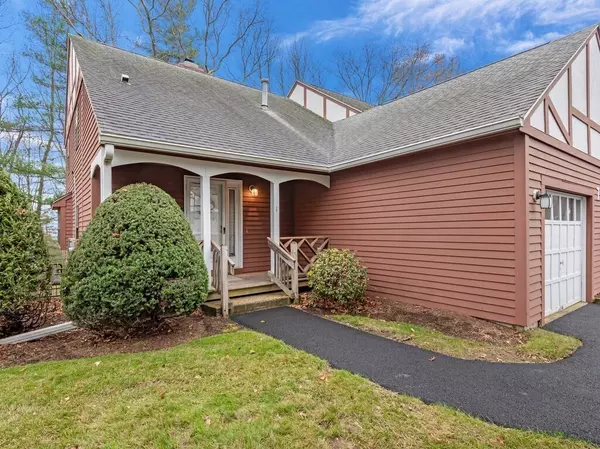For more information regarding the value of a property, please contact us for a free consultation.
Key Details
Sold Price $353,000
Property Type Condo
Sub Type Condominium
Listing Status Sold
Purchase Type For Sale
Square Footage 2,034 sqft
Price per Sqft $173
MLS Listing ID 73185203
Sold Date 01/11/24
Bedrooms 3
Full Baths 2
Half Baths 1
HOA Fees $480/mo
HOA Y/N true
Year Built 1986
Annual Tax Amount $5,475
Tax Year 2023
Property Description
***NEW to MARKET***End unit townhouse style condo in pet friendly Pine Ledge! The first floor offers adjacent living and dining rooms with gleaming hardwoods and a shared gas fireplace, perfect for holiday gatherings and year round enjoyment. The dining room slider opens to a private elevated deck while the cozy kitchen includes a convenient pass through and generous pantry. Handy laundry hookups are located in the recently remodeled half bath. The second level includes two large bedrooms both with ceiling fans and two full baths. The primary bedroom has a wood burning fireplace and two closets. A walkout lower level provides an optional third bedroom or home office with walk in closet as well as a spacious family room with built in shelving. Efficient gas heat and refreshing central air. One car attached garage. Ready access to area amenities and town services and a comfortable drive to Worcester's various cultural, educational and recreational sites. Quick close possible.***
Location
State MA
County Worcester
Area Pakachoag Hill
Zoning Res
Direction Pakachoag St to Victoria Dr to Lady Slipper Ln
Rooms
Family Room Closet/Cabinets - Custom Built, Flooring - Wall to Wall Carpet, Exterior Access, Slider
Basement Y
Primary Bedroom Level Second
Dining Room Flooring - Hardwood, Balcony / Deck, Open Floorplan, Slider
Kitchen Flooring - Stone/Ceramic Tile, Pantry
Interior
Interior Features Closet, Entrance Foyer
Heating Forced Air, Natural Gas
Cooling Central Air
Flooring Tile, Vinyl, Carpet, Hardwood, Flooring - Stone/Ceramic Tile
Fireplaces Number 2
Fireplaces Type Living Room, Master Bedroom
Appliance Dishwasher, Disposal, Microwave, Refrigerator, Utility Connections for Electric Range, Utility Connections for Electric Dryer
Laundry Flooring - Vinyl, Electric Dryer Hookup, Washer Hookup, First Floor, In Unit
Exterior
Exterior Feature Porch, Deck - Wood, Screens
Garage Spaces 1.0
Community Features Public Transportation, Shopping, Highway Access
Utilities Available for Electric Range, for Electric Dryer, Washer Hookup
Roof Type Shingle
Total Parking Spaces 1
Garage Yes
Building
Story 3
Sewer Public Sewer
Water Public
Schools
Elementary Schools Pakachoag/Swsn
Middle Schools Auburn Middle
High Schools Auburn High
Others
Pets Allowed Yes
Senior Community false
Read Less Info
Want to know what your home might be worth? Contact us for a FREE valuation!

Our team is ready to help you sell your home for the highest possible price ASAP
Bought with Geriann M. Madore Dumas • GMD Property Specialists
GET MORE INFORMATION
Jim Armstrong
Team Leader/Broker Associate | License ID: 9074205
Team Leader/Broker Associate License ID: 9074205





