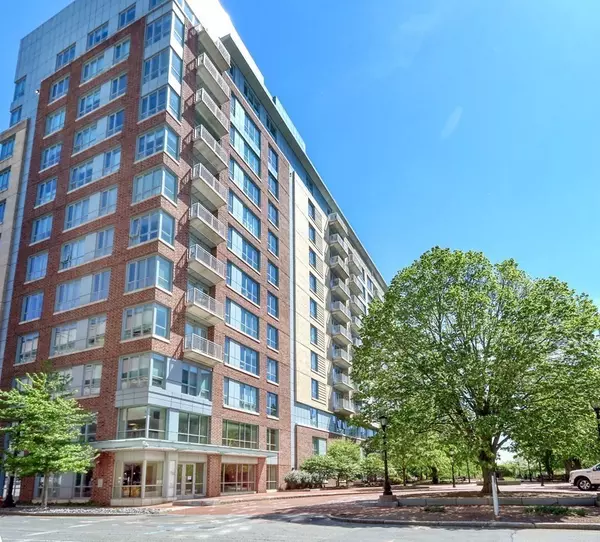For more information regarding the value of a property, please contact us for a free consultation.
Key Details
Sold Price $590,000
Property Type Condo
Sub Type Condominium
Listing Status Sold
Purchase Type For Sale
Square Footage 767 sqft
Price per Sqft $769
MLS Listing ID 73185362
Sold Date 12/28/23
Bedrooms 1
Full Baths 1
HOA Fees $482/mo
HOA Y/N true
Year Built 2007
Annual Tax Amount $4,626
Tax Year 2023
Property Description
Enjoy this spectacular 1BD 1 BA residence overlooking the beautifully landscaped parks of Station Landing. The efficient open floor plan with wood floors throughout, includes a sleek modern kitchen with stainless steel appliances, cherry cabinets, granite countertops, and a breakfast bar. You will love the peaceful view of the quiet, lush courtyard through the floor-to-ceiling windows that encompass the living room. Continue to the primary bedroom with walk-in closet and full bath that features marble countertops, floors with tub, and tiled shower. Skyline is a full-service building with luxury amenities including a concierge, fitness center, game room, and function room. Easy access to Assembly Row that offers some of the best dining & shopping in the area. Perfect commuter location conveniently located at Wellington Station with Routes 93,1 and Logan Airport just a short drive away. (garage space # 2 upper level; private storage # 50)
Location
State MA
County Middlesex
Area Wellington
Zoning RES
Direction Route 28 to Station Landing
Rooms
Basement N
Primary Bedroom Level First
Kitchen Flooring - Wood, Dining Area, Countertops - Stone/Granite/Solid, Breakfast Bar / Nook, Open Floorplan, Recessed Lighting, Stainless Steel Appliances, Lighting - Pendant
Interior
Heating Forced Air, Natural Gas
Cooling Central Air
Flooring Engineered Hardwood
Appliance Range, Dishwasher, Disposal, Microwave, Refrigerator, Washer, Dryer, Utility Connections for Electric Range, Utility Connections for Electric Dryer
Laundry Electric Dryer Hookup, Washer Hookup, First Floor, In Unit
Exterior
Garage Spaces 1.0
Community Features Public Transportation, Shopping, Pool, Park, Walk/Jog Trails, Conservation Area, Highway Access, Marina, T-Station
Utilities Available for Electric Range, for Electric Dryer, Washer Hookup
Garage Yes
Building
Story 1
Sewer Public Sewer
Water Public
Schools
Elementary Schools Andrews
Middle Schools Mcglynn
High Schools Medford High
Others
Pets Allowed Yes w/ Restrictions
Senior Community false
Read Less Info
Want to know what your home might be worth? Contact us for a FREE valuation!

Our team is ready to help you sell your home for the highest possible price ASAP
Bought with Tina Bacci • RESIS
GET MORE INFORMATION

Jim Armstrong
Team Leader/Broker Associate | License ID: 9074205
Team Leader/Broker Associate License ID: 9074205





