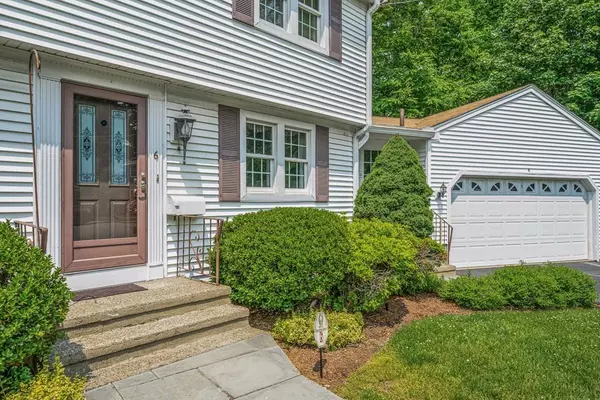For more information regarding the value of a property, please contact us for a free consultation.
Key Details
Sold Price $1,200,000
Property Type Single Family Home
Sub Type Single Family Residence
Listing Status Sold
Purchase Type For Sale
Square Footage 2,307 sqft
Price per Sqft $520
MLS Listing ID 73118070
Sold Date 01/19/24
Style Colonial
Bedrooms 3
Full Baths 2
Half Baths 1
HOA Y/N false
Year Built 1966
Annual Tax Amount $15,682
Tax Year 2023
Lot Size 10,454 Sqft
Acres 0.24
Property Description
Enjoy all Winchester has to offer in this Colonial at the end of a cul-de-sac with a near center location. Hardwood floors in the living room, dining room, bedrooms and hallways. The large family room adjacent to the kitchen has a vaulted ceiling with walls covered in authentic barn board and attached with cut nails. Outdoor entertainment choices include a very private deck off the family room or large patio accessed from the lower level rec room. When the weather is less than ideal, indoor living is very comfortable with central air in the summer or the crackle of the two fireplaces in the winter. Hot water provided by a SuperStor Ultra indirect fired tank.
Location
State MA
County Middlesex
Zoning RDB
Direction Wildwood to Ivy Circle
Rooms
Family Room Ceiling Fan(s), Vaulted Ceiling(s), Flooring - Wall to Wall Carpet, Balcony / Deck, Cable Hookup, Exterior Access, Slider
Basement Full, Partially Finished, Walk-Out Access, Interior Entry
Primary Bedroom Level Second
Dining Room Flooring - Hardwood, Lighting - Overhead
Kitchen Flooring - Laminate, Cabinets - Upgraded, Remodeled
Interior
Interior Features Slider, Play Room
Heating Baseboard, Fireplace(s)
Cooling Central Air
Flooring Tile, Carpet, Laminate, Hardwood, Flooring - Wall to Wall Carpet
Fireplaces Number 2
Fireplaces Type Living Room
Appliance Range, Dishwasher, Disposal, Refrigerator, Washer, Dryer, Utility Connections for Electric Range, Utility Connections for Electric Oven, Utility Connections for Electric Dryer
Laundry Electric Dryer Hookup, Washer Hookup, In Basement
Exterior
Exterior Feature Deck - Composite, Patio, Rain Gutters, Professional Landscaping, Sprinkler System
Garage Spaces 2.0
Community Features Tennis Court(s), Golf, Medical Facility, Public School
Utilities Available for Electric Range, for Electric Oven, for Electric Dryer, Washer Hookup
Waterfront Description Beach Front,Lake/Pond,1/10 to 3/10 To Beach,Beach Ownership(Public)
Roof Type Shingle
Total Parking Spaces 4
Garage Yes
Building
Lot Description Cul-De-Sac, Sloped
Foundation Concrete Perimeter
Sewer Public Sewer
Water Public
Schools
Middle Schools Mccall
High Schools Whs
Others
Senior Community false
Read Less Info
Want to know what your home might be worth? Contact us for a FREE valuation!

Our team is ready to help you sell your home for the highest possible price ASAP
Bought with Kim Covino & Co. Team • Compass
GET MORE INFORMATION

Jim Armstrong
Team Leader/Broker Associate | License ID: 9074205
Team Leader/Broker Associate License ID: 9074205





