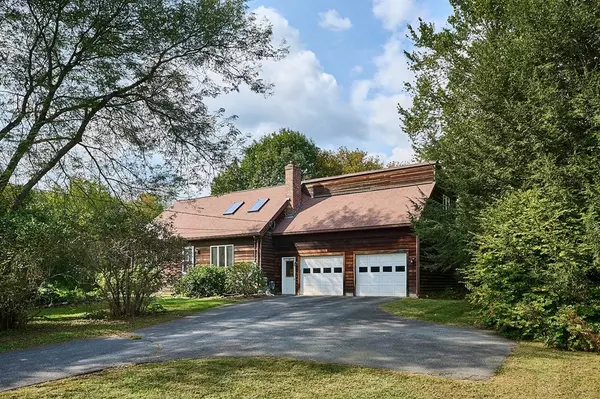For more information regarding the value of a property, please contact us for a free consultation.
Key Details
Sold Price $530,000
Property Type Single Family Home
Sub Type Single Family Residence
Listing Status Sold
Purchase Type For Sale
Square Footage 2,154 sqft
Price per Sqft $246
MLS Listing ID 73182535
Sold Date 01/08/24
Style Cape
Bedrooms 5
Full Baths 3
HOA Y/N false
Year Built 1985
Annual Tax Amount $5,569
Tax Year 2023
Lot Size 0.770 Acres
Acres 0.77
Property Description
Space for everyone and in a great location, this is the Hadley home you've been waiting for! An open and airy vaulted living room with gas fireplace welcomes you to this five+ bedroom home, where on the main level you will find two bedrooms (or studies), a full bath, kitchen with recent SS appliances, mudroom, and a cozy dining and sitting room addition with a gas stove and views of the expansive back yard and fields beyond. Upstairs is a large primary bedroom with full bathroom, two additional bedrooms plus full hall bath, and an additional potential sixth bedroom, study, or walk in closet. There's a very private patio and deck with hot tub - perfect space for starting your day or unwinding after a long week. The 25'x26' two car garage has room for vehicles, storage or hobbies. Rinnai tankless water heater, natural gas heat, and a new septic system installed in summer of 2023. Don't miss this spacious home!
Location
State MA
County Hampshire
Zoning AR
Direction Huntington Rd via 47 or Rocky Hill Rd
Rooms
Family Room Wood / Coal / Pellet Stove, Flooring - Hardwood, Open Floorplan
Basement Full, Interior Entry, Bulkhead, Sump Pump, Concrete, Unfinished
Primary Bedroom Level Second
Dining Room Flooring - Hardwood, Open Floorplan
Kitchen Breakfast Bar / Nook, Stainless Steel Appliances
Interior
Interior Features Slider, Breezeway, Bedroom, Mud Room
Heating Baseboard, Natural Gas
Cooling Ductless
Flooring Flooring - Hardwood
Fireplaces Number 1
Fireplaces Type Living Room
Laundry In Basement
Exterior
Exterior Feature Deck - Wood
Garage Spaces 2.0
Community Features Shopping, Park, Walk/Jog Trails, Stable(s), Medical Facility, Bike Path, Conservation Area, Highway Access, House of Worship, Marina, Private School, Public School, University
Roof Type Shingle,Metal
Total Parking Spaces 4
Garage Yes
Building
Lot Description Level
Foundation Concrete Perimeter
Sewer Private Sewer
Water Public
Architectural Style Cape
Schools
Elementary Schools Hadley
Middle Schools Hopkins Academy
High Schools Hopkins Academy
Others
Senior Community false
Read Less Info
Want to know what your home might be worth? Contact us for a FREE valuation!

Our team is ready to help you sell your home for the highest possible price ASAP
Bought with Elizabeth Helliwell • 5 College REALTORS® Northampton
GET MORE INFORMATION
Jim Armstrong
Team Leader/Broker Associate | License ID: 9074205
Team Leader/Broker Associate License ID: 9074205





