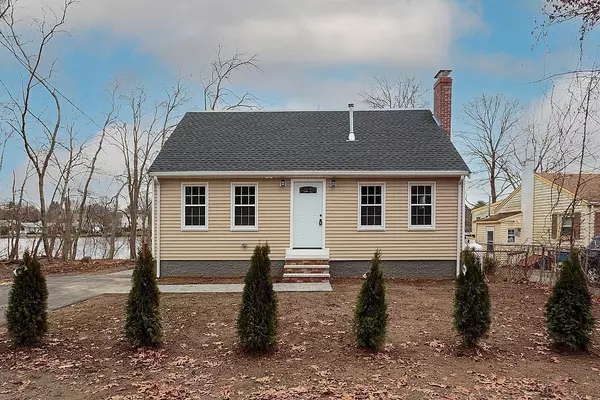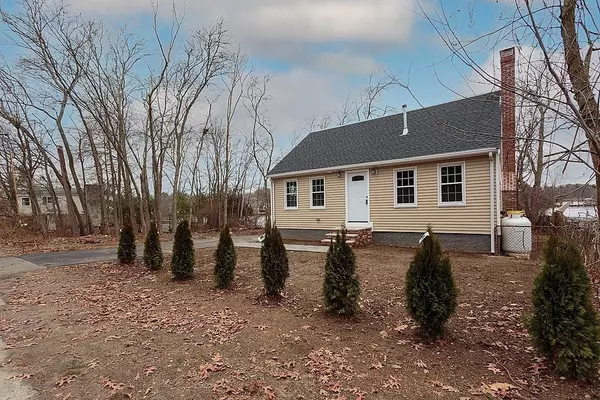For more information regarding the value of a property, please contact us for a free consultation.
Key Details
Sold Price $529,900
Property Type Single Family Home
Sub Type Single Family Residence
Listing Status Sold
Purchase Type For Sale
Square Footage 1,391 sqft
Price per Sqft $380
MLS Listing ID 73185629
Sold Date 01/22/24
Style Cape
Bedrooms 3
Full Baths 2
HOA Y/N false
Year Built 1950
Annual Tax Amount $4,620
Tax Year 2023
Lot Size 10,018 Sqft
Acres 0.23
Property Description
Imagine looking out your bedroom window at Lake Holbrook. Imagine waking up and sipping your coffee on the deck, looking at the lake, or coming home from a long workday and enjoying your favorite beverage. There is no longer a need to imagine as 32-34 West Shore Road has arrived. This beautiful, newly renovated Cape is ready for your dreams to come true. The home features all new windows, a new heating (propane) system, a new kitchen with quartz countertops and stainless steel appliances, two new bathrooms, new laminate flooring, an updated electrical panel and wiring, a new dormered second floor with two bedrooms that overlook the lake, a new deck, new siding, and a new roof. If you are looking for the "wow" factor, your search has ended. The location is fantastic! It is close to being a new home, as the developer has done an incredible job of taking a small home and making it into something special. The home sits on a double lot and the view is amazing—location, location. Hurry.
Location
State MA
County Norfolk
Zoning R3
Direction South Street to Beach Road to 34 West Shore Road
Rooms
Family Room Flooring - Laminate, Balcony / Deck, Exterior Access, Recessed Lighting, Remodeled
Basement Crawl Space, Concrete
Primary Bedroom Level Second
Kitchen Recessed Lighting, Remodeled, Stainless Steel Appliances
Interior
Heating Forced Air, Propane
Cooling None
Flooring Laminate
Fireplaces Number 1
Fireplaces Type Living Room
Appliance Range, Dishwasher, Disposal, Microwave, Refrigerator, Utility Connections for Electric Range, Utility Connections for Electric Oven
Laundry Flooring - Laminate, Main Level, Remodeled, First Floor, Washer Hookup
Exterior
Exterior Feature Deck - Wood
Community Features Conservation Area, House of Worship, Public School, T-Station
Utilities Available for Electric Range, for Electric Oven, Washer Hookup
Waterfront Description Waterfront,Lake
Roof Type Shingle
Total Parking Spaces 2
Garage No
Building
Lot Description Level
Foundation Block
Sewer Public Sewer
Water Public
Architectural Style Cape
Others
Senior Community false
Acceptable Financing Contract
Listing Terms Contract
Read Less Info
Want to know what your home might be worth? Contact us for a FREE valuation!

Our team is ready to help you sell your home for the highest possible price ASAP
Bought with Nicole Vermillion • Lamacchia Realty, Inc.
GET MORE INFORMATION
Jim Armstrong
Team Leader/Broker Associate | License ID: 9074205
Team Leader/Broker Associate License ID: 9074205





