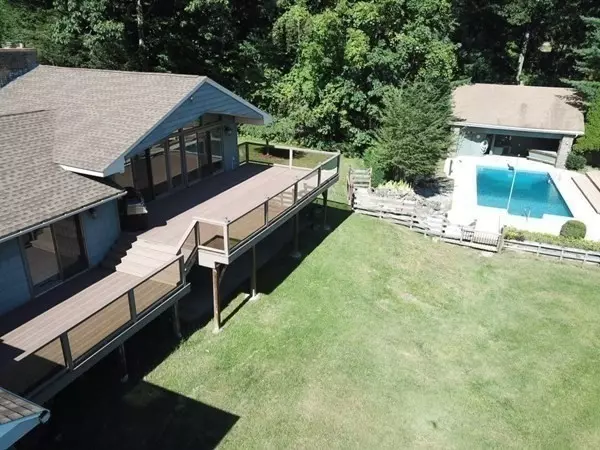For more information regarding the value of a property, please contact us for a free consultation.
Key Details
Sold Price $634,900
Property Type Single Family Home
Sub Type Single Family Residence
Listing Status Sold
Purchase Type For Sale
Square Footage 2,736 sqft
Price per Sqft $232
MLS Listing ID 73161469
Sold Date 01/24/24
Bedrooms 3
Full Baths 2
HOA Y/N false
Year Built 1972
Annual Tax Amount $5,134
Tax Year 2023
Lot Size 1.830 Acres
Acres 1.83
Property Description
Welcome to Shangri-La! Completely remodeled kitchen w/maple cabinets, quartz countertops, mini-bay window, 7' butcher block island, new laminate flooring & spacious side deck (15x14). Majestic living room w/wide plank white oak, cathedral ceiling/fan, recessed LED lights, gas fireplace w/11' stone raised-hearth & double sliders leading to 15x35 deck! The primary BR features Australian cypress flooring, cathedral ceiling/fan & skylights, bay window & patio doors leading to a 3rd deck, spacious sitting room (7x14) & private bath to die for: double sink vanity (cherry) w/quartz top, jacuzzi tub and 6x4 tiled shower w/quartz accents & electronic controls! Two additional BR's have ceiling fans & sliders to deck. The lower level has a very roomy rec room w/brick fireplace, new berber w/w and double sliders to patio. There are also 2 more unfinished rms in basement. The deck overlooks the 18x36 in-ground pool and cabana w/bar, 2-tiered deck & firepit. Also, central air & vac and more!
Location
State MA
County Hampden
Zoning Res
Direction Main Road to Pine Ridge Drive. 1/2 mile down Pine Ridge Drive, Birch Bluff Road will be on right.
Rooms
Basement Full, Partially Finished, Walk-Out Access, Sump Pump, Radon Remediation System, Concrete
Primary Bedroom Level First
Kitchen Flooring - Laminate, Window(s) - Bay/Bow/Box, Dining Area, Pantry, Countertops - Stone/Granite/Solid, Kitchen Island, Cabinets - Upgraded, Deck - Exterior, Recessed Lighting
Interior
Interior Features Slider, Game Room, Central Vacuum
Heating Forced Air, Radiant, Oil, Fireplace(s)
Cooling Central Air, Dual
Flooring Wood, Tile, Carpet, Laminate, Flooring - Wall to Wall Carpet
Fireplaces Number 2
Fireplaces Type Living Room
Appliance Utility Connections for Electric Range, Utility Connections for Electric Dryer
Laundry Washer Hookup
Exterior
Exterior Feature Deck - Composite, Pool - Inground, Storage
Garage Spaces 2.0
Pool In Ground
Utilities Available for Electric Range, for Electric Dryer, Washer Hookup
Waterfront false
View Y/N Yes
View Scenic View(s)
Roof Type Shingle
Total Parking Spaces 4
Garage Yes
Private Pool true
Building
Foundation Concrete Perimeter
Sewer Private Sewer
Water Private
Schools
Elementary Schools Gateway
Middle Schools Gateway
High Schools Gateway
Others
Senior Community false
Read Less Info
Want to know what your home might be worth? Contact us for a FREE valuation!

Our team is ready to help you sell your home for the highest possible price ASAP
Bought with Turnberg & Swallow Team • Coldwell Banker Realty - Western MA
GET MORE INFORMATION

Jim Armstrong
Team Leader/Broker Associate | License ID: 9074205
Team Leader/Broker Associate License ID: 9074205





