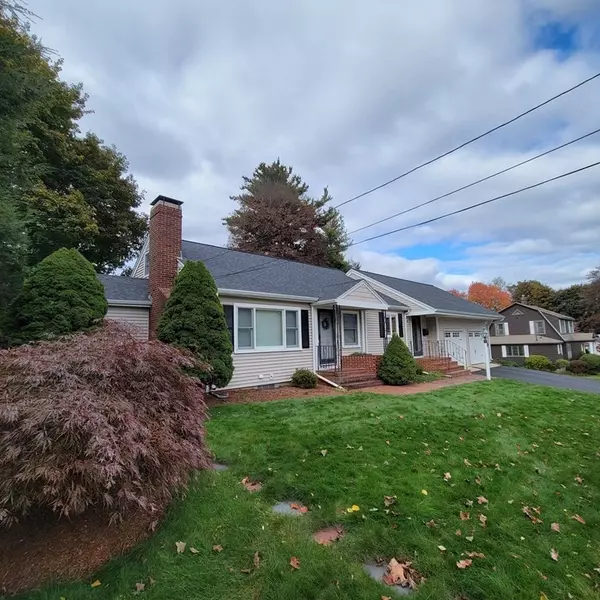For more information regarding the value of a property, please contact us for a free consultation.
Key Details
Sold Price $600,000
Property Type Single Family Home
Sub Type Single Family Residence
Listing Status Sold
Purchase Type For Sale
Square Footage 1,992 sqft
Price per Sqft $301
Subdivision Bradford
MLS Listing ID 73176067
Sold Date 01/25/24
Style Cape
Bedrooms 3
Full Baths 1
Half Baths 1
HOA Y/N false
Year Built 1950
Annual Tax Amount $5,109
Tax Year 2023
Lot Size 10,454 Sqft
Acres 0.24
Property Description
Welcome home to this Bradford gem! Enjoy, entertain, relax by the in-ground pool, pool house with bath, shower and oversized Patio in a private fenced back yard and front yard beautifully landscaping with irrigations system; Well maintained with higher quality improvements including: new Certainteed Landmark-Pro roof, vinyl siding, garage doors, Anderson 400 Tilt windows, heating & A/C; Kitchen: tile, cherry cabinets, Corian countertops, gas stove, dishwasher, sink & Washer/Dryer; Primary Bedroom: maple flooring, walk-in closet & custom shelving; 3/4 Bath: tile, shower seat and steam feature; Living Room: maple floor, built-in cabinets & gas fireplace; first floor Office or 3rd Bedroom: maple flooring; four season heated Sunroom; 2nd floor Bedroom: carpet & double closet; LL: 2nd Washer/Dryer, built-in safe, work-out area, shower, storage and utilities.
Location
State MA
County Essex
Area Bradford
Zoning Res
Direction Rte 125 to Rte 97 to Leonard
Rooms
Basement Full, Interior Entry, Concrete
Primary Bedroom Level First
Kitchen Closet/Cabinets - Custom Built, Flooring - Stone/Ceramic Tile, Dining Area, Countertops - Upgraded, Cabinets - Upgraded, Recessed Lighting, Lighting - Overhead
Interior
Interior Features Home Office, Sun Room
Heating Central, Forced Air, Natural Gas
Cooling Central Air
Flooring Wood, Tile
Fireplaces Number 1
Fireplaces Type Living Room
Appliance Range, Dishwasher, Refrigerator, Washer, Dryer, Utility Connections for Gas Range
Laundry In Basement
Exterior
Exterior Feature Porch, Porch - Enclosed, Patio, Pool - Inground, Cabana, Storage, Fenced Yard, Outdoor Shower
Garage Spaces 2.0
Fence Fenced
Pool In Ground
Community Features Public Transportation, Shopping, Pool, Tennis Court(s), Park, Walk/Jog Trails, Golf, Medical Facility, Conservation Area, Highway Access, House of Worship, Marina, Private School, Public School, T-Station, University
Utilities Available for Gas Range
Waterfront false
Roof Type Asphalt/Composition Shingles
Total Parking Spaces 2
Garage Yes
Private Pool true
Building
Lot Description Level
Foundation Block
Sewer Public Sewer
Water Public
Schools
Elementary Schools Bradford
Middle Schools Hunking
High Schools Haverhill
Others
Senior Community false
Read Less Info
Want to know what your home might be worth? Contact us for a FREE valuation!

Our team is ready to help you sell your home for the highest possible price ASAP
Bought with Silver Key Homes Group • LAER Realty Partners
GET MORE INFORMATION

Jim Armstrong
Team Leader/Broker Associate | License ID: 9074205
Team Leader/Broker Associate License ID: 9074205





