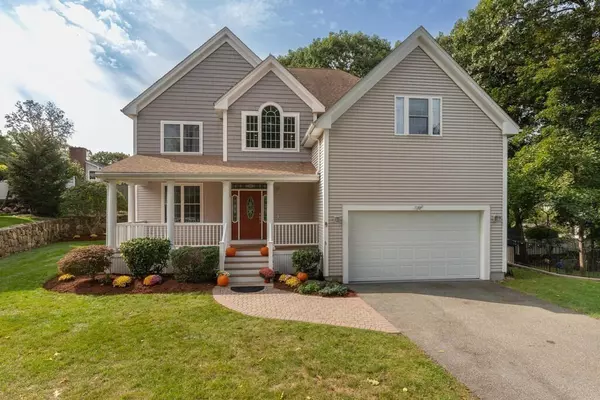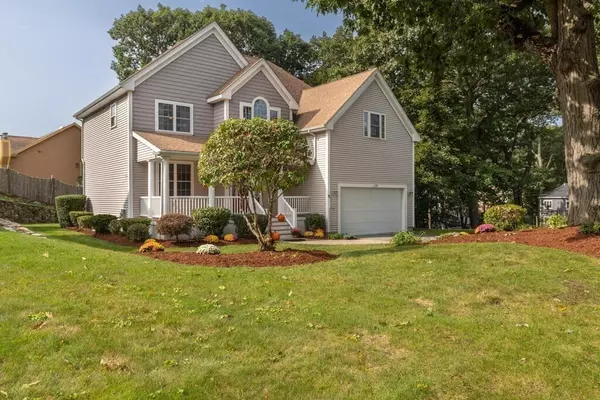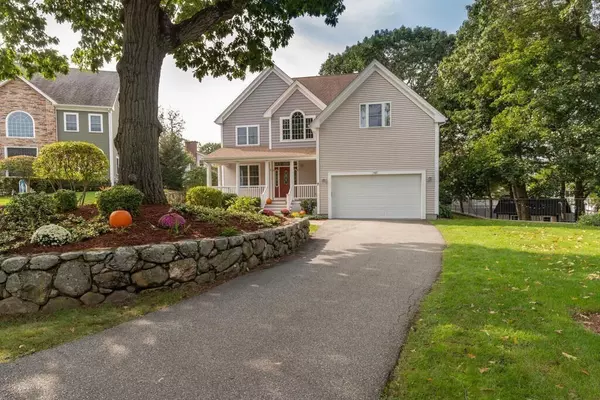For more information regarding the value of a property, please contact us for a free consultation.
Key Details
Sold Price $1,290,000
Property Type Single Family Home
Sub Type Single Family Residence
Listing Status Sold
Purchase Type For Sale
Square Footage 3,108 sqft
Price per Sqft $415
MLS Listing ID 73167662
Sold Date 01/29/24
Style Colonial
Bedrooms 4
Full Baths 2
Half Baths 1
HOA Y/N false
Year Built 2009
Annual Tax Amount $10,313
Tax Year 2023
Lot Size 8,712 Sqft
Acres 0.2
Property Description
A peaceful cul-de-sac at the Fellswood Estate welcomes you to this amazing colonial with over 3,000 sq ft of living space. This better-than-new home has a flowing floor plan & perfect layout, located just across the street from the Middlesex Fells Conservation, yet with easy access to shops, dining, transportation and Boston. The 1st-floor features cherry-wood floors throughout, spacious living room & gracious dining room. The chef’s kitchen boasts SS appliances, maple cabinets, granite countertops & breakfast bar with an additional dining area. The cherry-wood floors flow through the second floor, where you will find the master bedroom, & its oversized walk-in closet, an en-suite bath with jacuzzi tub and shower. 3 addt'l, good-sized bedrooms and a full bath, and convenient laundry area. Lower level is finished to provide a family room, and an additional semi-finished flexible space. The yard is your own personal oasis; enjoy your morning coffee on the deck or have fun playing-catch.
Location
State MA
County Middlesex
Zoning 3-1
Direction Fellsway West to Elm St; right on Highland Ave, left on E Border Rd, and right onto Fellswood Circle
Rooms
Basement Full, Bulkhead
Primary Bedroom Level Second
Interior
Heating Central
Cooling Central Air
Appliance Range, Dishwasher, Refrigerator, Washer, Dryer, Utility Connections for Electric Range
Laundry Second Floor
Exterior
Exterior Feature Porch, Deck - Wood, Rain Gutters, Professional Landscaping, Sprinkler System, Stone Wall
Garage Spaces 2.0
Community Features Public Transportation, Shopping, Pool, Tennis Court(s), Park, Walk/Jog Trails, Golf, Medical Facility, Laundromat, Bike Path, Conservation Area, Highway Access, House of Worship, Marina, Private School, Public School, T-Station, University
Utilities Available for Electric Range
Roof Type Shingle
Total Parking Spaces 3
Garage Yes
Building
Lot Description Level
Foundation Concrete Perimeter
Sewer Public Sewer
Water Public
Others
Senior Community false
Read Less Info
Want to know what your home might be worth? Contact us for a FREE valuation!

Our team is ready to help you sell your home for the highest possible price ASAP
Bought with George Sarkis • Douglas Elliman Real Estate - The Sarkis Team
GET MORE INFORMATION

Jim Armstrong
Team Leader/Broker Associate | License ID: 9074205
Team Leader/Broker Associate License ID: 9074205





