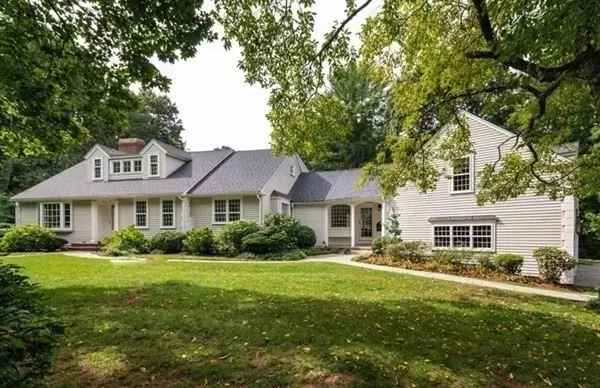For more information regarding the value of a property, please contact us for a free consultation.
Key Details
Sold Price $1,809,000
Property Type Single Family Home
Sub Type Single Family Residence
Listing Status Sold
Purchase Type For Sale
Square Footage 4,846 sqft
Price per Sqft $373
Subdivision Center Hingham
MLS Listing ID 73156997
Sold Date 01/31/24
Style Cape,Contemporary
Bedrooms 5
Full Baths 4
Half Baths 1
HOA Y/N false
Year Built 1957
Annual Tax Amount $13,726
Tax Year 2023
Lot Size 0.870 Acres
Acres 0.87
Property Description
Charming, sun splashed expanded cape with over 4800 SF in a coveted center Hingham neighborhood. This custom home lives very comfortably for both family living and entertaining. Pretty kitchen with large island and cozy breakfast nook is OPEN to the fabulous family room with a wall of custom built ins, wood burning fireplace and French doors to the beautiful blue stone patio and back yard, complete with bistro lighting and a gazebo. There's a large office tucked away in the front of the house, a gracious dining room, a cozy den and beautiful sunroom. A mudroom with walk in closet completes the first floor. The second floor of the main house boasts 4 nice sized bedrooms and 3 full baths including a gorgeous, recently renovated primary suite. Over the garage, there's a Bonus suite with a large living room, 5th bedroom and full bath. Beautiful setting in a quiet neighborhood just a short stroll to the high school, play ground and bagel shop!
Location
State MA
County Plymouth
Area Hingham Center
Zoning Res
Direction Main Street to Arnold
Rooms
Family Room Closet/Cabinets - Custom Built, Flooring - Hardwood, French Doors
Basement Full
Primary Bedroom Level Second
Dining Room Flooring - Hardwood
Kitchen Countertops - Stone/Granite/Solid, Kitchen Island, Open Floorplan
Interior
Interior Features Closet/Cabinets - Custom Built, Bathroom - Full, Sun Room, Study, Sitting Room, Bonus Room, Mud Room
Heating Baseboard, Oil
Cooling Central Air
Flooring Tile, Hardwood, Flooring - Hardwood
Fireplaces Number 3
Fireplaces Type Family Room
Laundry Second Floor
Exterior
Exterior Feature Patio, Professional Landscaping, Sprinkler System
Garage Spaces 3.0
Waterfront Description Beach Front,Harbor,1 to 2 Mile To Beach,Beach Ownership(Public)
Roof Type Shingle
Total Parking Spaces 5
Garage Yes
Building
Lot Description Wooded, Easements, Gentle Sloping
Foundation Concrete Perimeter
Sewer Private Sewer
Water Public
Architectural Style Cape, Contemporary
Schools
Elementary Schools East
Others
Senior Community false
Read Less Info
Want to know what your home might be worth? Contact us for a FREE valuation!

Our team is ready to help you sell your home for the highest possible price ASAP
Bought with Angela Stevenson • Compass
GET MORE INFORMATION
Jim Armstrong
Team Leader/Broker Associate | License ID: 9074205
Team Leader/Broker Associate License ID: 9074205





