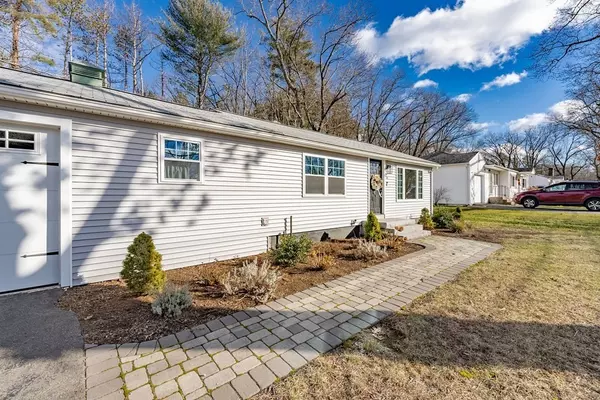For more information regarding the value of a property, please contact us for a free consultation.
Key Details
Sold Price $345,000
Property Type Single Family Home
Sub Type Single Family Residence
Listing Status Sold
Purchase Type For Sale
Square Footage 840 sqft
Price per Sqft $410
MLS Listing ID 73189997
Sold Date 02/02/24
Style Ranch
Bedrooms 2
Full Baths 1
Half Baths 1
HOA Y/N false
Year Built 1952
Annual Tax Amount $4,309
Tax Year 2023
Lot Size 10,018 Sqft
Acres 0.23
Property Description
OPEN HOUSE CANCELLED!! This fully renovated South Hadley Ranch-style home is light, bright and fully renovated!! If you're looking for completely move-in ready and low-maintenance one-floor living, look no further! Vaulted ceilings, freshly painted walls & polished upgraded countertops are a pleasant welcome as you enter the home through the mudroom. The gorgeous kitchen is spacious with plenty of cabinet storage and counter space for hosting and meal prep! Beautiful hardwood flooring runs throughout the entire first floor including the bright living room and both bedrooms. Full bathroom with shower/tub combo is located on main floor with another half bath in the basement. The dry, partially finished basement is perfect to use as a home office, play room or additional living space. Picture hosting summer barbeques out on the deck overlooking a flat backyard which could easily be fenced in for dogs. All of this located on a lovely side street off of Route 202 can all be yours in 2024!!
Location
State MA
County Hampshire
Zoning RA1
Direction Route 202 (Granby Road) to Ridge Road
Rooms
Basement Full, Partially Finished, Interior Entry, Bulkhead, Concrete
Primary Bedroom Level Main, First
Dining Room Vaulted Ceiling(s), Flooring - Hardwood, Deck - Exterior, Recessed Lighting, Remodeled
Kitchen Flooring - Hardwood, Countertops - Stone/Granite/Solid, Cabinets - Upgraded, Recessed Lighting, Remodeled, Stainless Steel Appliances
Interior
Interior Features Play Room
Heating Baseboard, Oil
Cooling Window Unit(s)
Flooring Tile, Hardwood
Appliance Range, Dishwasher, Disposal, Microwave, Refrigerator, Utility Connections for Electric Range, Utility Connections for Electric Dryer
Laundry Flooring - Stone/Ceramic Tile, Main Level, Electric Dryer Hookup, Washer Hookup, First Floor
Exterior
Exterior Feature Deck
Garage Spaces 1.0
Community Features Public Transportation, Shopping, Park, House of Worship, Public School, University
Utilities Available for Electric Range, for Electric Dryer, Washer Hookup
Roof Type Shingle
Total Parking Spaces 4
Garage Yes
Building
Lot Description Cul-De-Sac, Level
Foundation Concrete Perimeter
Sewer Public Sewer
Water Public
Architectural Style Ranch
Schools
Elementary Schools Plains School
Middle Schools Mosier / Mesms
High Schools South Hadley Hs
Others
Senior Community false
Read Less Info
Want to know what your home might be worth? Contact us for a FREE valuation!

Our team is ready to help you sell your home for the highest possible price ASAP
Bought with Joy Piquette • HB Real Estate, LLC
GET MORE INFORMATION
Jim Armstrong
Team Leader/Broker Associate | License ID: 9074205
Team Leader/Broker Associate License ID: 9074205





