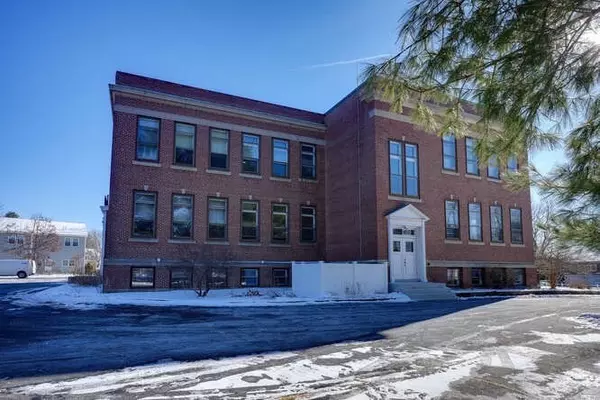For more information regarding the value of a property, please contact us for a free consultation.
Key Details
Sold Price $290,000
Property Type Condo
Sub Type Condominium
Listing Status Sold
Purchase Type For Sale
Square Footage 1,040 sqft
Price per Sqft $278
MLS Listing ID 73196623
Sold Date 02/20/24
Bedrooms 2
Full Baths 1
Half Baths 1
HOA Fees $275/mo
HOA Y/N true
Year Built 1918
Annual Tax Amount $3,465
Tax Year 2023
Property Description
New to market! Anderson Village Condominium is a charming conversion of former Medway High School. This top end unit provides lots of natural light, and a good value for a two-bedroom townhouse in desirable Medway This unit features an Open Floor Plan with a living room/dining room combination, with hardwood flooring and oversized windows and 1/2 bath off of kitchen area. The second-floor features two well-sized bedrooms. The master bedroom features a skylight and double closet, wall to wall carpeting. The second bedroom features an open loft to the living room below, also with wall to wall carpeting. The main bath features a tub/shower and vanity. You will also find a laundry area with washer/dryer included on second floor. The unit has central air conditioning and is located close to shopping, restaurants, schools, as well as a short drive to the Forge Park or Norfolk Commuter Rail stations. Showings will begin January 27th. and 28th Open house 12-2.
Location
State MA
County Norfolk
Zoning res
Direction rte 109 to Cottage St to Village
Rooms
Basement N
Primary Bedroom Level Second
Kitchen Flooring - Hardwood
Interior
Interior Features Internet Available - Broadband
Heating Forced Air, Electric
Cooling Central Air
Flooring Carpet, Hardwood
Appliance Range, Dishwasher, Refrigerator, Washer, Dryer, Utility Connections for Electric Range, Utility Connections for Electric Oven, Utility Connections for Electric Dryer
Laundry Second Floor, In Unit, Washer Hookup
Exterior
Exterior Feature Professional Landscaping
Community Features Public Transportation, Shopping, Tennis Court(s), Park, Walk/Jog Trails, Laundromat, Bike Path, Highway Access, House of Worship, Private School, Public School
Utilities Available for Electric Range, for Electric Oven, for Electric Dryer, Washer Hookup
Roof Type Rubber
Total Parking Spaces 2
Garage No
Building
Story 2
Sewer Public Sewer
Water Public
Schools
Elementary Schools Burke
Middle Schools Medway Middle
High Schools Medway High
Others
Senior Community false
Read Less Info
Want to know what your home might be worth? Contact us for a FREE valuation!

Our team is ready to help you sell your home for the highest possible price ASAP
Bought with Joseph Cali • Cali Realty Group, Inc.
GET MORE INFORMATION
Jim Armstrong
Team Leader/Broker Associate | License ID: 9074205
Team Leader/Broker Associate License ID: 9074205





