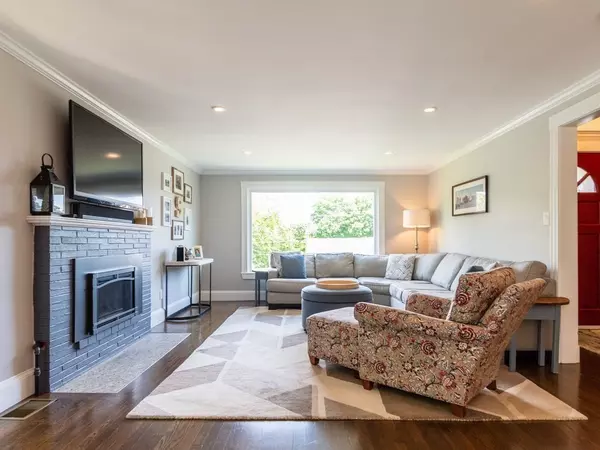For more information regarding the value of a property, please contact us for a free consultation.
Key Details
Sold Price $1,759,000
Property Type Single Family Home
Sub Type Single Family Residence
Listing Status Sold
Purchase Type For Sale
Square Footage 3,689 sqft
Price per Sqft $476
MLS Listing ID 73194553
Sold Date 02/23/24
Style Cape
Bedrooms 5
Full Baths 3
Half Baths 1
HOA Y/N false
Year Built 1959
Annual Tax Amount $14,462
Tax Year 2023
Lot Size 0.270 Acres
Acres 0.27
Property Description
This property is a true gem, boasting an extensive renovation that brings it to a remarkable standard of luxury and comfort. The spacious and inviting living areas are filled with natural light, featuring high-end finishes and fixtures throughout. The open-concept design seamlessly connects the living room, dining area, and kitchen, making it an ideal space for entertaining, which seamlessly leads to a massive newly built deck, creating an indoor-outdoor flow that's perfect for parties and grilling. It overlooks a sprawling backyard, offering a true sanctuary and peaceful retreat. The heart of this home is the beautifully appointed kitchen, which includes top-of-the-line stainless appliances, quartz countertops, a wine fridge, and an island that invites meal prep and casual dining. 5 generous bedrooms, 3.5 beautiful baths, 2 fireplaces, a bonus sunroom, an adorable second-floor playroom, and a huge rec room in the lower level round out this home. OFFERS DUE MONDAY 9AM
Location
State MA
County Middlesex
Zoning RDB
Direction Blossom Hill to Robinhood
Rooms
Basement Finished
Primary Bedroom Level Second
Dining Room Flooring - Hardwood
Kitchen Flooring - Hardwood, Countertops - Stone/Granite/Solid, Kitchen Island, Stainless Steel Appliances, Wine Chiller, Gas Stove
Interior
Interior Features Bathroom - Half, Play Room, Game Room, Sun Room, Bathroom
Heating Central, Natural Gas, Fireplace
Cooling Central Air
Flooring Wood, Flooring - Hardwood, Flooring - Wall to Wall Carpet
Fireplaces Number 2
Fireplaces Type Living Room
Appliance Range, Dishwasher, Disposal, Microwave, Refrigerator, Freezer, Washer, Dryer, Wine Refrigerator, Utility Connections for Gas Range
Laundry In Basement
Exterior
Exterior Feature Deck, Rain Gutters, Professional Landscaping, Sprinkler System, Decorative Lighting, Screens
Garage Spaces 2.0
Community Features Public Transportation, Shopping, Pool, Tennis Court(s), Park, Walk/Jog Trails, Golf, Medical Facility, Bike Path, Conservation Area, Highway Access, House of Worship, Private School, Public School
Utilities Available for Gas Range
Roof Type Shingle
Total Parking Spaces 2
Garage Yes
Building
Lot Description Wooded
Foundation Concrete Perimeter
Sewer Public Sewer
Water Public
Schools
Elementary Schools Vo
Middle Schools Mccall
High Schools Whs
Others
Senior Community false
Read Less Info
Want to know what your home might be worth? Contact us for a FREE valuation!

Our team is ready to help you sell your home for the highest possible price ASAP
Bought with Robin Wish • Suburban Lifestyle Real Estate
GET MORE INFORMATION

Jim Armstrong
Team Leader/Broker Associate | License ID: 9074205
Team Leader/Broker Associate License ID: 9074205





