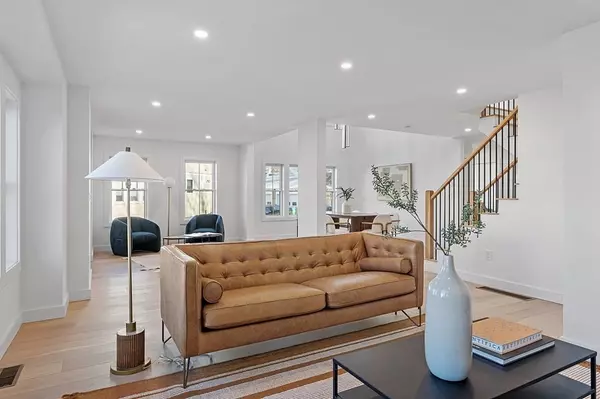For more information regarding the value of a property, please contact us for a free consultation.
Key Details
Sold Price $1,400,000
Property Type Condo
Sub Type Condominium
Listing Status Sold
Purchase Type For Sale
Square Footage 3,770 sqft
Price per Sqft $371
MLS Listing ID 73185902
Sold Date 02/26/24
Bedrooms 4
Full Baths 3
HOA Fees $256
HOA Y/N true
Year Built 1920
Annual Tax Amount $8,525
Tax Year 2023
Lot Size 9,147 Sqft
Acres 0.21
Property Description
A Treetop Group project, this spectacular 4 bedroom and 3 bath West Medford townhome was gutted down and rebuilt with the most distinguished taste in mind. As you enter, you will see an open concept layout designed in natural tones, high ceilings, and natural light. The gas fireplace serves as the focal point in the large living room space. Formal dining area, chef’s kitchen w/large quartz island with waterfall countertop edge. Dine alfresco under the covered porch. A bedroom and full bath complete this level. The 2nd level primary bedroom is fitted for the ultimate rest and relaxation: walk-in closet, soaking tub, double vanities and showers. 2 bedrooms, full bath and laundry room. The open concept 3rd level is outfitted with skylights, and ready for entertainment. The finished basement offers additional multipurpose space. One car garage w/additional tandem parking. Thomas Brooks Park: 0.8 miles, West Medford T: 0.5 miles.
Location
State MA
County Middlesex
Area West Medford
Zoning Res
Direction From Playstead Rd to Woburn St to Century St to Clewley RD. Near to West Medford Square.
Rooms
Family Room Flooring - Laminate, Recessed Lighting
Basement Y
Primary Bedroom Level Second
Dining Room Cathedral Ceiling(s), Flooring - Hardwood, Open Floorplan, Recessed Lighting, Remodeled
Kitchen Flooring - Hardwood, Countertops - Upgraded, Kitchen Island, Cabinets - Upgraded, Exterior Access, Open Floorplan, Recessed Lighting, Remodeled, Slider, Stainless Steel Appliances
Interior
Interior Features Recessed Lighting, Bonus Room
Heating Central, Forced Air, Natural Gas
Cooling Central Air, Dual
Flooring Laminate, Hardwood, Flooring - Hardwood
Fireplaces Number 1
Fireplaces Type Living Room
Appliance Range, Dishwasher, Microwave, Refrigerator, Washer, Dryer, Utility Connections for Gas Range
Laundry Electric Dryer Hookup, Recessed Lighting, Remodeled, Washer Hookup, Second Floor, In Unit
Exterior
Exterior Feature Deck, Deck - Composite, Balcony
Garage Spaces 1.0
Community Features Public Transportation, Shopping, Park, Walk/Jog Trails, Medical Facility, Bike Path, Conservation Area, Highway Access, House of Worship, Private School, Public School, T-Station, University
Utilities Available for Gas Range
Roof Type Shingle
Total Parking Spaces 2
Garage Yes
Building
Story 3
Sewer Public Sewer
Water Public
Others
Pets Allowed Yes w/ Restrictions
Senior Community false
Acceptable Financing Contract
Listing Terms Contract
Read Less Info
Want to know what your home might be worth? Contact us for a FREE valuation!

Our team is ready to help you sell your home for the highest possible price ASAP
Bought with Emmanuel Paul • Redfin Corp.
GET MORE INFORMATION

Jim Armstrong
Team Leader/Broker Associate | License ID: 9074205
Team Leader/Broker Associate License ID: 9074205





