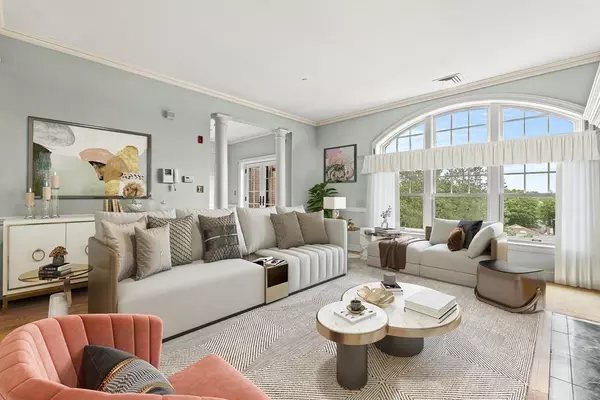For more information regarding the value of a property, please contact us for a free consultation.
Key Details
Sold Price $1,105,000
Property Type Condo
Sub Type Condominium
Listing Status Sold
Purchase Type For Sale
Square Footage 2,256 sqft
Price per Sqft $489
MLS Listing ID 73177163
Sold Date 02/29/24
Bedrooms 2
Full Baths 2
HOA Fees $599/mo
HOA Y/N true
Year Built 2002
Annual Tax Amount $11,495
Tax Year 2022
Property Description
*NEW LOW PRICE PLUS INCENTIVE* Buy before end of year & seller will pay closing costs to 10k! Live in the heart of Winchester~This stunning high end penthouse condo is the premiere unit in the building w/ 2 beds/2 baths + giant private deck w/spectacular views of the center! Enjoy easy living w/ 2 car garage parking & having local coffee shops, restaurants, Train & more right outside your door! With its rich finishes & elegant design, this stunning unit is a great place to call home. Enjoy high ceilings, beautiful hardwood flrs & a gorgeous oversized private roof deck plus a balcony. The kitchen boasts custom cabinetry, gas range & stainless steel appliances. The light filled, open concept family room has a stunning fireplace & a large wall of glass overlooking the center. Spacious walk in closet attached to the large primary bedroom. This elevator building provides easy access w/ 2 deeded parking spots in the heated garage, 228 sqft private storage space & gorgeous common lobby entry.
Location
State MA
County Middlesex
Zoning res
Direction Winchester Center to Winchester Place
Rooms
Basement N
Primary Bedroom Level First
Dining Room Flooring - Hardwood, Chair Rail, Lighting - Overhead
Kitchen Flooring - Hardwood, Balcony / Deck, Countertops - Stone/Granite/Solid, Exterior Access, Recessed Lighting, Remodeled, Stainless Steel Appliances, Gas Stove
Interior
Interior Features Closet, Lighting - Overhead, Walk-In Closet(s), Breakfast Bar / Nook, Entrance Foyer, Kitchen, Elevator
Heating Forced Air, Natural Gas
Cooling Central Air
Flooring Tile, Hardwood, Flooring - Hardwood
Fireplaces Number 1
Fireplaces Type Living Room
Appliance Range, Dishwasher, Disposal, Microwave, Refrigerator, Freezer, Washer, Dryer
Laundry First Floor, In Unit
Exterior
Exterior Feature Balcony - Exterior, Deck, Balcony
Garage Spaces 2.0
Community Features Public Transportation, Shopping, Park, Walk/Jog Trails, Golf, Medical Facility, Conservation Area, Highway Access, House of Worship, Private School, Public School, T-Station, University
Utilities Available for Gas Range
Roof Type Shingle
Garage Yes
Building
Story 1
Sewer Public Sewer
Water Public
Schools
Elementary Schools Lincoln
Middle Schools Mccall
High Schools Whs
Others
Senior Community false
Read Less Info
Want to know what your home might be worth? Contact us for a FREE valuation!

Our team is ready to help you sell your home for the highest possible price ASAP
Bought with Kim Covino & Co. Team • Compass
GET MORE INFORMATION

Jim Armstrong
Team Leader/Broker Associate | License ID: 9074205
Team Leader/Broker Associate License ID: 9074205





