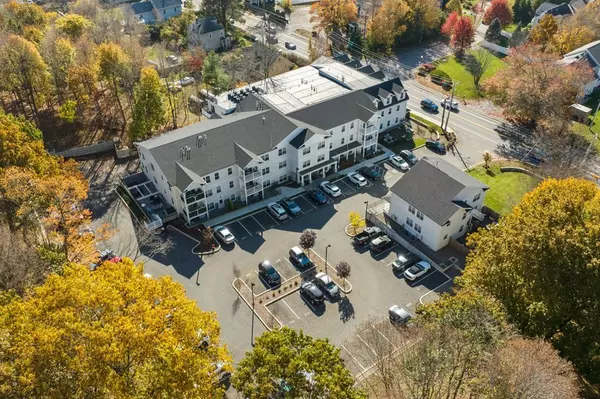For more information regarding the value of a property, please contact us for a free consultation.
Key Details
Sold Price $529,000
Property Type Condo
Sub Type Condominium
Listing Status Sold
Purchase Type For Sale
Square Footage 1,332 sqft
Price per Sqft $397
MLS Listing ID 73175862
Sold Date 03/07/24
Bedrooms 2
Full Baths 2
HOA Fees $321/mo
HOA Y/N true
Year Built 2021
Annual Tax Amount $5,168
Tax Year 2023
Property Description
Seller is willing to offer a credit towards buyers buy down rate. This could save a buyer an estimated amount of $1,000 per month on their mortgage! Welcome to Wayside Condos in Canton. Luxury Condos newly built in 2021. This first floor unit features two bedrooms and two full bathrooms. Open concept floor plan. Kitchen features gas cooking, quartz counters, plenty of cabinet space, island w/seating. Dining room area is open to kitchen and spacious living room with fireplace leading to your own outdoor patio. Large Master bedroom with a walk in closet and private full bath featuring ceramic tiled floors and shower. Washer and dryer in unit. High ceilings with ambiance noted the minute you enter. Gas heating w/energy efficient unit, tankless hot water system, Central Air, Elevator. Two private parking spaces assigned. Plenty of guest parking. Building also has a shared community room. GREAT LOCATION. Easy access to highway, downtown, shopping, restaurants and Commuter Rail.
Location
State MA
County Norfolk
Zoning Res
Direction Route 138
Rooms
Basement N
Dining Room Open Floorplan
Kitchen Dining Area, Countertops - Stone/Granite/Solid, Kitchen Island, Open Floorplan, Recessed Lighting, Stainless Steel Appliances, Gas Stove, Lighting - Pendant
Interior
Heating Forced Air, Natural Gas
Cooling Central Air
Flooring Tile, Carpet
Fireplaces Number 1
Fireplaces Type Living Room
Appliance Range, Dishwasher, Microwave, Refrigerator
Laundry Flooring - Stone/Ceramic Tile, Electric Dryer Hookup, Washer Hookup, In Unit
Exterior
Exterior Feature Patio, Covered Patio/Deck, Rain Gutters, Professional Landscaping
Community Features Public Transportation, Shopping, Park, Walk/Jog Trails, Golf, Conservation Area, Highway Access, House of Worship, Public School, T-Station
Utilities Available for Gas Range, for Gas Oven, for Electric Dryer, Washer Hookup
Waterfront false
Roof Type Shingle,Rubber
Total Parking Spaces 2
Garage No
Building
Story 1
Sewer Public Sewer
Water Public, Individual Meter
Others
Pets Allowed Yes
Senior Community false
Read Less Info
Want to know what your home might be worth? Contact us for a FREE valuation!

Our team is ready to help you sell your home for the highest possible price ASAP
Bought with David Michael • Conway - Lakeville
GET MORE INFORMATION

Jim Armstrong
Team Leader/Broker Associate | License ID: 9074205
Team Leader/Broker Associate License ID: 9074205





