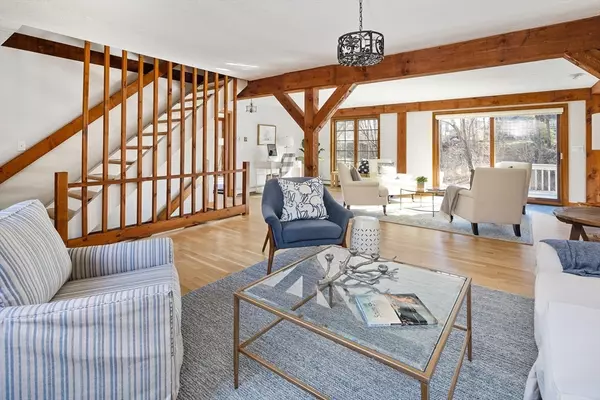For more information regarding the value of a property, please contact us for a free consultation.
Key Details
Sold Price $1,325,000
Property Type Single Family Home
Sub Type Single Family Residence
Listing Status Sold
Purchase Type For Sale
Square Footage 3,160 sqft
Price per Sqft $419
Subdivision Downtown
MLS Listing ID 73201041
Sold Date 03/26/24
Style Cape,Contemporary
Bedrooms 5
Full Baths 2
Half Baths 1
HOA Y/N false
Year Built 1982
Annual Tax Amount $12,326
Tax Year 2024
Lot Size 0.830 Acres
Acres 0.83
Property Description
Nestled in one of Hingham's most coveted neighborhoods, just a stone's throw away from the shops of Hingham Center, the playground and fields, lies this charming post and beam construction home, meticulously crafted by a Maine-based company. With its soaring ceilings, walls of windows, and open floor plan, this home is flooded in natural light, creating a welcoming space for family living. Boasting four bedrooms upstairs and a bedroom/bathroom suite on the first floor, the layout offers flexibility to accommodate various needs. The spacious, updated kitchen seamlessly connects to the dining area with a cozy fireplace and a wall of glass doors leading to the deck, perfect for indoor-outdoor entertaining. The light-filled walk-out lower level provides easy access to the 2-car garage, while the .83-acre lot features orchard trees, ample lawn space, a circular driveway, and a graceful stone wall encircling a vernal pool/pond—an idyllic spot for winter skating or summer birdwatching
Location
State MA
County Plymouth
Zoning res
Direction Main Street to Garrison
Rooms
Family Room Flooring - Hardwood
Basement Full, Partially Finished, Walk-Out Access
Primary Bedroom Level First
Dining Room Flooring - Stone/Ceramic Tile
Kitchen Cathedral Ceiling(s), Beamed Ceilings, Countertops - Stone/Granite/Solid, Breakfast Bar / Nook
Interior
Interior Features Bonus Room
Heating Hot Water, Oil
Cooling Central Air
Flooring Tile, Carpet, Hardwood, Stone / Slate, Flooring - Wall to Wall Carpet
Fireplaces Number 2
Fireplaces Type Living Room
Appliance Range, Dishwasher, ENERGY STAR Qualified Refrigerator
Laundry First Floor
Exterior
Exterior Feature Deck, Stone Wall
Garage Spaces 2.0
Community Features Public Transportation, Shopping, Park, Marina
Utilities Available for Electric Range
Waterfront Description Beach Front,Harbor,1/2 to 1 Mile To Beach,Beach Ownership(Public)
Roof Type Shingle
Total Parking Spaces 5
Garage Yes
Building
Foundation Concrete Perimeter
Sewer Private Sewer
Water Public
Architectural Style Cape, Contemporary
Others
Senior Community false
Read Less Info
Want to know what your home might be worth? Contact us for a FREE valuation!

Our team is ready to help you sell your home for the highest possible price ASAP
Bought with Rita Lu • Keller Williams Realty Boston-Metro | Back Bay
GET MORE INFORMATION
Jim Armstrong
Team Leader/Broker Associate | License ID: 9074205
Team Leader/Broker Associate License ID: 9074205





