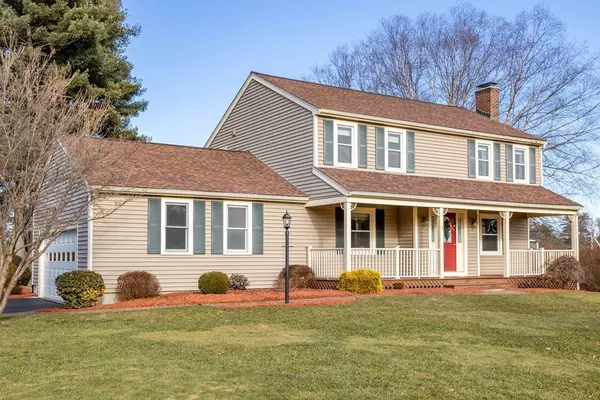For more information regarding the value of a property, please contact us for a free consultation.
Key Details
Sold Price $950,000
Property Type Single Family Home
Sub Type Single Family Residence
Listing Status Sold
Purchase Type For Sale
Square Footage 2,768 sqft
Price per Sqft $343
MLS Listing ID 73194145
Sold Date 03/28/24
Style Colonial
Bedrooms 3
Full Baths 2
Half Baths 1
HOA Y/N false
Year Built 1993
Annual Tax Amount $11,122
Tax Year 2023
Lot Size 0.920 Acres
Acres 0.92
Property Description
Experience this meticulously cared-for, single-owner home with a large, flat, backyard in one of the best walking neighborhoods in town. Cobb Meadows is located on the Acton & Westford line and is a closed loop neighborhood which abuts 47-acres of hiking trails, a farmed field & the Montessori School. This sunny home features a 4-bedroom septic with a finished walk-out basement, perfect for in-laws or teenagers. The home has undergone numerous updates, including a spacious Great Room addition, hardwood floors, remodeled Kitchen & Baths, brick patio, vinyl siding, newer roof, & more. Enjoy the sunrises & sunsets from your Farmer's Porch. The home features a first-floor Office and Laundry area, & multiple living areas for both daily life & entertaining. The finished lower level includes a Media Room, second private Office, ample storage & exterior door. The neighborhood is near Routes 2 & 495, & the Littleton & Acton train stations. Open House Saturday & Sunday.
Location
State MA
County Middlesex
Zoning R
Direction Old Pickard Lane (aka Pickard Lane) to Meadow Drive
Rooms
Family Room Ceiling Fan(s), Vaulted Ceiling(s), Flooring - Wall to Wall Carpet, Slider
Basement Full, Finished, Walk-Out Access, Interior Entry
Primary Bedroom Level Second
Dining Room Flooring - Hardwood, Window(s) - Bay/Bow/Box, Recessed Lighting
Kitchen Flooring - Stone/Ceramic Tile, Pantry, Countertops - Stone/Granite/Solid, Countertops - Upgraded, Cabinets - Upgraded, Recessed Lighting, Stainless Steel Appliances, Peninsula
Interior
Interior Features Recessed Lighting, Home Office, Play Room, Den, Media Room, Wired for Sound, Internet Available - Broadband, High Speed Internet
Heating Baseboard, Oil
Cooling None, Whole House Fan
Flooring Flooring - Wall to Wall Carpet
Fireplaces Number 2
Fireplaces Type Family Room, Living Room
Appliance Water Heater, Range, Dishwasher, Microwave, Refrigerator, Washer, Dryer
Exterior
Exterior Feature Porch, Patio, Rain Gutters
Garage Spaces 2.0
Community Features Shopping, Walk/Jog Trails, Stable(s), Conservation Area, Highway Access, Private School, Public School, T-Station, Sidewalks
Waterfront Description Beach Front,Lake/Pond,1 to 2 Mile To Beach,Beach Ownership(Public)
Roof Type Shingle
Total Parking Spaces 6
Garage Yes
Building
Lot Description Cleared, Level
Foundation Concrete Perimeter
Sewer Private Sewer
Water Public
Architectural Style Colonial
Schools
Elementary Schools Shaker Lane
Middle Schools Littletonmiddle
High Schools Littleton High
Others
Senior Community false
Read Less Info
Want to know what your home might be worth? Contact us for a FREE valuation!

Our team is ready to help you sell your home for the highest possible price ASAP
Bought with Patrick Carey • Dream Realty
GET MORE INFORMATION
Jim Armstrong
Team Leader/Broker Associate | License ID: 9074205
Team Leader/Broker Associate License ID: 9074205





