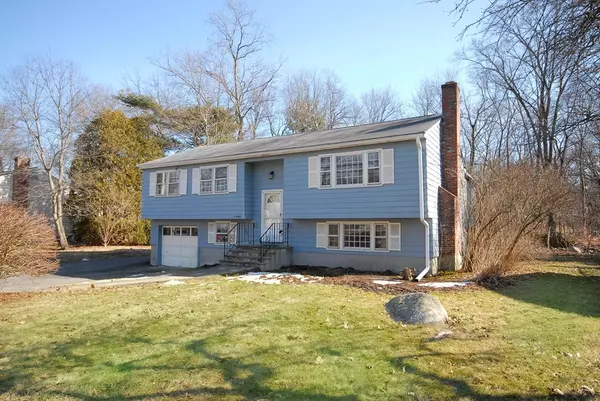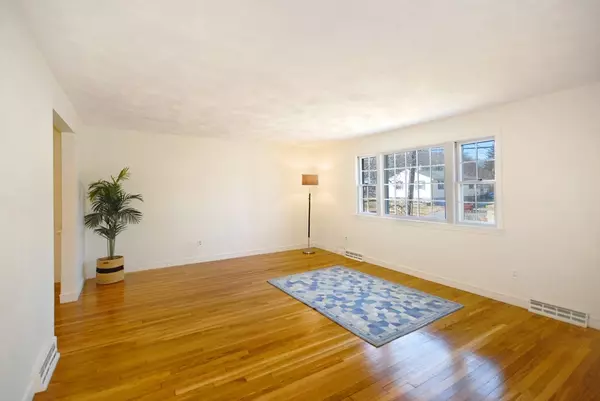For more information regarding the value of a property, please contact us for a free consultation.
Key Details
Sold Price $635,000
Property Type Single Family Home
Sub Type Single Family Residence
Listing Status Sold
Purchase Type For Sale
Square Footage 2,149 sqft
Price per Sqft $295
MLS Listing ID 73206536
Sold Date 04/02/24
Style Split Entry
Bedrooms 3
Full Baths 2
HOA Y/N false
Year Built 1966
Annual Tax Amount $7,912
Tax Year 2024
Lot Size 10,018 Sqft
Acres 0.23
Property Description
LOCATION!! LOCATION!! LOCATION!! Welcome to this wonderful property located in the desirable Long Lake neighborhood, close to everything that Littleton has to offer! This sunny, warm and welcoming floor plan with recently re-finished gleaming hardwood floors, highlighted by the 4 season sun room, and finished lower level, offers flexibility for all! Enjoy the freshly painted upstairs including 3BR's, spatious kitchen, living, & dining rooms, and the sunny family room finished off the back! The lower level with all new carpeting, offers an office, playroom and mud room areas, and can be used as optional in-law space! A new 3 BR septic will be installed prior to closing! Walk to Long Lake, steps to the Morgan property conservation trails, close to the Point for shopping & nearby restaurants/schools, and excellent Rt. 2/495 access - all are NEARBY!
Location
State MA
County Middlesex
Zoning Res
Direction Use GPS
Rooms
Family Room Skylight, Vaulted Ceiling(s), Flooring - Wood, Balcony - Exterior, Deck - Exterior, Remodeled
Basement Full, Partially Finished, Walk-Out Access, Interior Entry, Garage Access, Sump Pump
Primary Bedroom Level First
Dining Room Flooring - Hardwood, French Doors, Open Floorplan, Lighting - Overhead
Kitchen Flooring - Laminate, Dining Area, Countertops - Stone/Granite/Solid, Countertops - Upgraded, Cabinets - Upgraded, Recessed Lighting, Lighting - Overhead
Interior
Interior Features Bathroom - Full, Bathroom - With Shower Stall, Closet, Lighting - Overhead, Play Room, Mud Room, Office, Internet Available - Unknown
Heating Forced Air, Natural Gas, Fireplace(s)
Cooling Central Air
Flooring Carpet, Laminate, Hardwood, Wood Laminate, Engineered Hardwood, Flooring - Wall to Wall Carpet
Fireplaces Number 1
Appliance Gas Water Heater, Range, Dishwasher, Refrigerator, Freezer, Washer, Dryer
Exterior
Exterior Feature Porch, Deck, Rain Gutters, Stone Wall
Garage Spaces 1.0
Community Features Public Transportation, Shopping, Park, Walk/Jog Trails, Laundromat, Conservation Area, Highway Access, House of Worship, Public School, T-Station
Utilities Available for Electric Range
Waterfront Description Beach Front,Lake/Pond,1/2 to 1 Mile To Beach,Beach Ownership(Public)
Roof Type Shingle
Total Parking Spaces 3
Garage Yes
Building
Lot Description Wooded, Level
Foundation Concrete Perimeter
Sewer Private Sewer
Water Public
Architectural Style Split Entry
Schools
Elementary Schools Shaker
Middle Schools Russell
High Schools Littleton
Others
Senior Community false
Acceptable Financing Contract
Listing Terms Contract
Read Less Info
Want to know what your home might be worth? Contact us for a FREE valuation!

Our team is ready to help you sell your home for the highest possible price ASAP
Bought with Debbie Carusi • Coldwell Banker Realty - Andover
GET MORE INFORMATION
Jim Armstrong
Team Leader/Broker Associate | License ID: 9074205
Team Leader/Broker Associate License ID: 9074205





