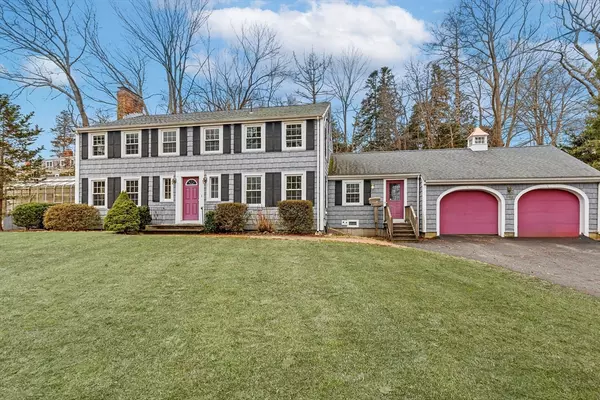For more information regarding the value of a property, please contact us for a free consultation.
Key Details
Sold Price $1,175,000
Property Type Single Family Home
Sub Type Single Family Residence
Listing Status Sold
Purchase Type For Sale
Square Footage 3,250 sqft
Price per Sqft $361
Subdivision Derby Street Area
MLS Listing ID 73198011
Sold Date 04/05/24
Style Colonial
Bedrooms 4
Full Baths 3
Half Baths 1
HOA Y/N false
Year Built 1952
Annual Tax Amount $10,828
Tax Year 2023
Property Description
Located in the coveted Derby Academy neighborhood, this exceptional home offers unparalleled comfort and convenience. With 4 bedrooms, 3.5 baths, and over 3200 sqft of living space, including a spa tub and sauna, every aspect points toward elegance and comfort. Perfectly situated for commuters, the property boasts easy access to both the train and commuter boat.. A full separate elevator servicing all three floors adds a touch of luxury and accessibility. Enjoyable views of Broad Cove and the charm of downtown Hingham, enhance the allure of this remarkable residence. The spacious family room provides an ideal space for gatherings and relaxation, while newer roof and shingles, along with the recent conversion to gas heat, offer peace of mind and modern convenience. With great bones and ample potential, this home invites you to unleash your design creativity and transform it into your dream haven. This property epitomizes sophisticated living in an enviable location.
Location
State MA
County Plymouth
Direction 3A to Lincoln St or North St to Lincoln St
Rooms
Basement Partially Finished
Interior
Interior Features Sauna/Steam/Hot Tub, Elevator
Heating Baseboard, Natural Gas
Cooling Central Air
Flooring Wood
Fireplaces Number 1
Appliance Gas Water Heater, Range, Dishwasher, Disposal, Washer, Dryer
Laundry Washer Hookup
Exterior
Exterior Feature Rain Gutters, Greenhouse
Garage Spaces 2.0
Community Features Public Transportation, Shopping, Tennis Court(s), Park, Walk/Jog Trails, Golf, Medical Facility, Bike Path, Highway Access, House of Worship, Marina, Private School, Public School, T-Station
Utilities Available for Electric Range, for Electric Oven, Washer Hookup
Waterfront Description Beach Front,Bay,1/10 to 3/10 To Beach
View Y/N Yes
View Scenic View(s)
Roof Type Shingle
Total Parking Spaces 2
Garage Yes
Building
Lot Description Gentle Sloping
Foundation Concrete Perimeter
Sewer Public Sewer
Water Public
Architectural Style Colonial
Schools
Elementary Schools Foster School
Middle Schools Hingham Middle
High Schools Hingham High
Others
Senior Community false
Read Less Info
Want to know what your home might be worth? Contact us for a FREE valuation!

Our team is ready to help you sell your home for the highest possible price ASAP
Bought with Darleen Lannon • Coldwell Banker Realty - Hingham
GET MORE INFORMATION
Jim Armstrong
Team Leader/Broker Associate | License ID: 9074205
Team Leader/Broker Associate License ID: 9074205





