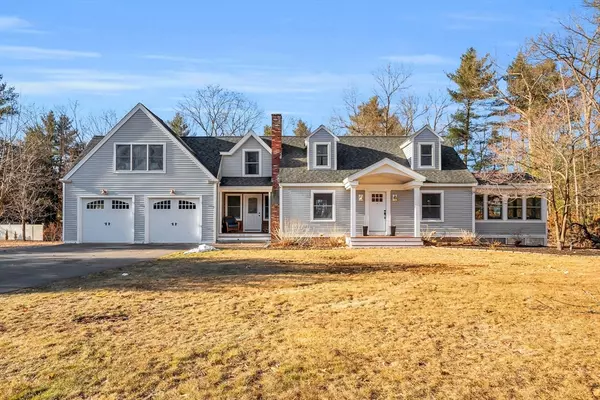For more information regarding the value of a property, please contact us for a free consultation.
Key Details
Sold Price $885,000
Property Type Single Family Home
Sub Type Single Family Residence
Listing Status Sold
Purchase Type For Sale
Square Footage 2,538 sqft
Price per Sqft $348
MLS Listing ID 73205696
Sold Date 04/09/24
Style Cape
Bedrooms 4
Full Baths 2
Half Baths 1
HOA Y/N false
Year Built 1984
Annual Tax Amount $11,068
Tax Year 2023
Lot Size 0.920 Acres
Acres 0.92
Property Description
Welcome HOME to 4 CHECKERBERRY LANE located on a wooded Cul-De-Sac. This beautiful Cape Home captures a bit of the past and present, updated with cozy and warm features while leaving some subtle flares of the past. When you enter you will quickly notice the open kitchen flowing into your comfortable sitting area with a pleasant view of the private backyard. Grab a book your favorite drink and enjoy your 4 season porch surrounded by beautiful views offering an open concept to the dining room and family room. This home boasts 4 bedrooms including a large private primary bed & bath offering a large walk-in closet. Oversized garage with an extended storage area. Finished bonus room in the basement along with extended storage in the unfinished area. For all your outdoor fun this yard is ideal for barbeques, gardening, and relaxing well enjoying your screened-in porch for those warm summer nights. YOU DON'T WANT TO MISS THIS HOME, IT OFFERS SO MUCH!
Location
State MA
County Middlesex
Zoning R
Direction RT 2 A to New Estates Rd. turn onto Checkerberry Lane
Rooms
Family Room Closet/Cabinets - Custom Built, Flooring - Hardwood, Exterior Access, Open Floorplan, Recessed Lighting
Basement Full, Partially Finished, Interior Entry, Radon Remediation System, Concrete
Primary Bedroom Level Second
Dining Room Flooring - Hardwood, Open Floorplan, Lighting - Overhead
Kitchen Closet/Cabinets - Custom Built, Flooring - Hardwood, Pantry, Kitchen Island, Cabinets - Upgraded, Country Kitchen, Deck - Exterior, Open Floorplan, Recessed Lighting, Remodeled, Slider, Stainless Steel Appliances, Lighting - Pendant
Interior
Interior Features Cathedral Ceiling(s), Ceiling Fan(s), Beamed Ceilings, Slider, Lighting - Overhead, Recessed Lighting, Beadboard, Sun Room, Bonus Room, Wired for Sound
Heating Forced Air, Oil, Fireplace(s)
Cooling Central Air
Flooring Wood, Tile, Carpet, Laminate, Flooring - Wall to Wall Carpet, Concrete
Fireplaces Number 1
Fireplaces Type Living Room
Appliance Electric Water Heater, Water Heater, Range, Dishwasher, Disposal, Refrigerator, Washer, Dryer, Plumbed For Ice Maker
Laundry Closet/Cabinets - Custom Built, Flooring - Stone/Ceramic Tile, Electric Dryer Hookup, Washer Hookup, Lighting - Overhead, Second Floor
Exterior
Exterior Feature Porch - Screened
Garage Spaces 2.0
Community Features Shopping, Tennis Court(s), Park, Walk/Jog Trails, Stable(s), Medical Facility, Laundromat, Bike Path, Conservation Area, Highway Access, House of Worship, Public School
Utilities Available for Electric Range, for Electric Oven, for Electric Dryer, Washer Hookup, Icemaker Connection
Roof Type Shingle
Total Parking Spaces 8
Garage Yes
Building
Lot Description Wooded, Easements, Cleared
Foundation Concrete Perimeter
Sewer Private Sewer
Water Public
Architectural Style Cape
Others
Senior Community false
Read Less Info
Want to know what your home might be worth? Contact us for a FREE valuation!

Our team is ready to help you sell your home for the highest possible price ASAP
Bought with Brian Fitzpatrick • Lamacchia Realty, Inc.
GET MORE INFORMATION
Jim Armstrong
Team Leader/Broker Associate | License ID: 9074205
Team Leader/Broker Associate License ID: 9074205





