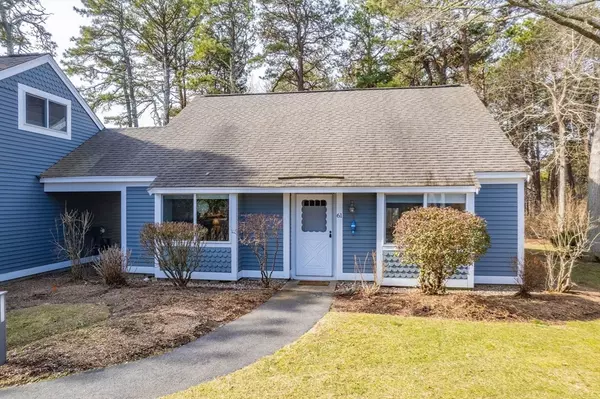For more information regarding the value of a property, please contact us for a free consultation.
Key Details
Sold Price $705,000
Property Type Condo
Sub Type Condominium
Listing Status Sold
Purchase Type For Sale
Square Footage 1,190 sqft
Price per Sqft $592
MLS Listing ID 73210267
Sold Date 04/10/24
Bedrooms 3
Full Baths 2
HOA Fees $542/mo
Year Built 1984
Annual Tax Amount $4,038
Tax Year 2024
Property Description
A free-standing patio home in Ocean Edge! Renovated unit offers 2 bedrooms, 2 full baths, and laminate flooring in LR and kitchen. Straight stairs to a bonus room for guests or a home office plus an attic for storage! Central AC and gas heat! Newer cabinets and granite countertops in the kitchen. Plus newer windows and a slider! To be sold fully furnished with a few exclusions. The optional membership to the Ocean Edge Resort offers access to the Nicklaus-designed golf course, pools, tennis, pickle ball, private beach, organized social activities, paddling on Blueberry Pond, and the new fitness center. Plus easy access to the bike path and a short ride to Cape League Baseball. Convenient to restaurants, coffee shops, take-out food, and shops. The property's allowance for weekly rentals presents an enticing investment opportunity for those seeking to maximize returns! A turnkey home that combines comfort, style, and resort living! Video coming soon. Buyers/agents to confirm all details.
Location
State MA
County Barnstable
Zoning RESD.
Direction From Rt 137 or Rt 6A to Villages Drive to Gray Ln to left on Susanna Dr., just up on the right.
Rooms
Basement N
Primary Bedroom Level Main, First
Dining Room Flooring - Laminate
Kitchen Ceiling Fan(s), Flooring - Laminate, Countertops - Stone/Granite/Solid, Countertops - Upgraded, Breakfast Bar / Nook, Cabinets - Upgraded, Open Floorplan, Remodeled, Stainless Steel Appliances
Interior
Interior Features Bonus Room
Heating Forced Air, Natural Gas
Cooling Central Air
Flooring Tile, Carpet, Laminate, Flooring - Wall to Wall Carpet
Appliance Range, Dishwasher, Microwave, Refrigerator, Washer, Dryer
Laundry First Floor, In Unit, Electric Dryer Hookup
Exterior
Exterior Feature Patio, Professional Landscaping, Sprinkler System
Community Features Shopping, Bike Path
Utilities Available for Electric Range, for Electric Dryer
Waterfront false
Waterfront Description Beach Front,Bay,1 to 2 Mile To Beach,Beach Ownership(Public)
Roof Type Shingle
Total Parking Spaces 2
Garage No
Building
Story 2
Sewer Inspection Required for Sale, Private Sewer
Water Public
Schools
Elementary Schools Stonybrook/Edd
Middle Schools Nauset
High Schools Nauset
Others
Pets Allowed Yes w/ Restrictions
Senior Community false
Read Less Info
Want to know what your home might be worth? Contact us for a FREE valuation!

Our team is ready to help you sell your home for the highest possible price ASAP
Bought with Non Member • Non Member Office
GET MORE INFORMATION

Jim Armstrong
Team Leader/Broker Associate | License ID: 9074205
Team Leader/Broker Associate License ID: 9074205





