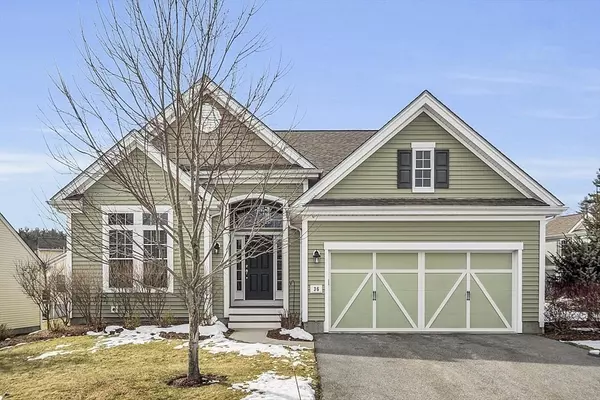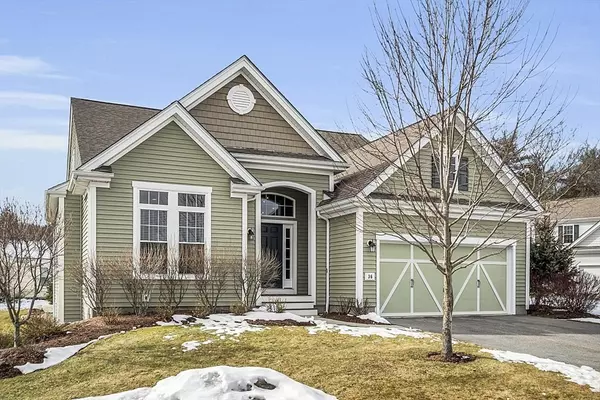For more information regarding the value of a property, please contact us for a free consultation.
Key Details
Sold Price $1,070,000
Property Type Condo
Sub Type Condominium
Listing Status Sold
Purchase Type For Sale
Square Footage 2,439 sqft
Price per Sqft $438
MLS Listing ID 73202441
Sold Date 04/12/24
Bedrooms 2
Full Baths 2
Half Baths 1
HOA Fees $685/mo
Year Built 2015
Annual Tax Amount $13,088
Tax Year 2024
Property Description
Step into the luxurious lifestyle of Acton's esteemed 55+ condo living at The Residences of Quail Ridge, where comfort meets elegance. This welcoming community offers social activities such as walking and book clubs, luncheons, dinners, and beginner’s golf groups. Under excellent stewardship these original owners invested in many upgrades adding crown moldings, upgraded kitchen and bath cabinetry and countertops, double ovens, tile backsplash, hardwood flooring and more. This popular "Laurel" floor plan offers first floor office, open concept living and dining rooms, a great room with fireplace, gourmet eat-in kitchen w/pantry and a sumptuous primary suite. Upstairs, a spacious loft complements a bedroom and full bath, while abundant natural light fills the home. A mudroom, laundry and powder room adjoin the 2-car garage and lower level offers high ceilings and full-size windows perfect for storage or future expansion. Conveniently located near Rts 2 & 495, just 20 miles from Boston.
Location
State MA
County Middlesex
Zoning R
Direction Great Road / Rt 2A to left on Skyline, right on Parkland Lane
Rooms
Family Room Cathedral Ceiling(s), Flooring - Hardwood
Basement Y
Primary Bedroom Level Main, First
Dining Room Closet, Flooring - Hardwood, Crown Molding
Kitchen Flooring - Hardwood, Dining Area, Pantry, Countertops - Stone/Granite/Solid, Deck - Exterior, Exterior Access, Recessed Lighting, Slider, Stainless Steel Appliances, Lighting - Overhead
Interior
Interior Features Recessed Lighting, Crown Molding, Home Office, Loft, Internet Available - Unknown
Heating Central, Forced Air
Cooling Central Air
Flooring Tile, Carpet, Hardwood, Flooring - Hardwood, Flooring - Wall to Wall Carpet
Fireplaces Number 1
Fireplaces Type Family Room
Appliance Oven, Dishwasher, Microwave, Range, Refrigerator, Washer, Dryer
Laundry Laundry Closet, Flooring - Stone/Ceramic Tile, Electric Dryer Hookup, Washer Hookup, Lighting - Overhead, First Floor, In Unit
Exterior
Exterior Feature Deck - Composite, Rain Gutters, Sprinkler System
Garage Spaces 2.0
Community Features Shopping, Pool, Tennis Court(s), Park, Walk/Jog Trails, Golf, Conservation Area, House of Worship, Public School, Adult Community
Utilities Available for Electric Range, for Electric Dryer, Washer Hookup
Roof Type Shingle
Total Parking Spaces 2
Garage Yes
Building
Story 2
Sewer Private Sewer
Water Public
Schools
Elementary Schools Choice Of 5
Middle Schools Rj Grey
High Schools Ab
Others
Pets Allowed Yes w/ Restrictions
Senior Community false
Read Less Info
Want to know what your home might be worth? Contact us for a FREE valuation!

Our team is ready to help you sell your home for the highest possible price ASAP
Bought with Julie Agarkov • Hammond Residential Real Estate
GET MORE INFORMATION

Jim Armstrong
Team Leader/Broker Associate | License ID: 9074205
Team Leader/Broker Associate License ID: 9074205





