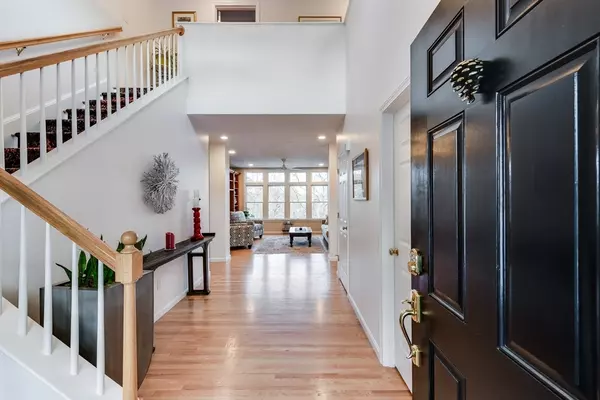For more information regarding the value of a property, please contact us for a free consultation.
Key Details
Sold Price $1,150,000
Property Type Single Family Home
Sub Type Single Family Residence
Listing Status Sold
Purchase Type For Sale
Square Footage 3,497 sqft
Price per Sqft $328
Subdivision Forest Edge
MLS Listing ID 73205996
Sold Date 04/16/24
Style Contemporary
Bedrooms 3
Full Baths 3
Half Baths 1
HOA Fees $443/mo
HOA Y/N true
Year Built 2001
Annual Tax Amount $10,304
Tax Year 2024
Lot Size 0.680 Acres
Acres 0.68
Property Description
Spacious & Remodeled Green Company "F" design single family home, located in the Forest Edge neighborhood at the Pinehills. This home is nestled in a desirable tranquil-cul-de-sac location w/ golf & wooded views & neighborhood pool. Hardwood flooring throughout, large living & dining room (Office) w/ wall of windows looking out to the beautifully landscaped back yard & golf views. Bright kitchen, family room w/ vaulted ceiling & fireplace & dine-in nook to exterior wrap around deck. First floor primary suite, second floor to loft, 2 guest bedrooms & full bath. Invite your guests for entertaining in the lower level great room with bar, bonus room, slider to outdoor patio. Professional landscaping, home theater surround sound, security system, new lighting, 2 awnings over rear deck area, 5 Yr old HVAC, one condenser is 2 yrs old, 1 year old water heater, leaf filters, irrigation & rainwater sensor. Walk to the Village Green & Stonebridge Club.
Location
State MA
County Plymouth
Area Pinehills
Zoning RR
Direction Rt 3 to Exit 7 to The Pinehills
Rooms
Family Room Vaulted Ceiling(s), Flooring - Hardwood, Remodeled
Basement Full, Partially Finished, Walk-Out Access, Interior Entry, Concrete
Primary Bedroom Level First
Dining Room Flooring - Hardwood
Kitchen Flooring - Hardwood, Dining Area, Balcony / Deck, Pantry, Countertops - Stone/Granite/Solid, Remodeled, Stainless Steel Appliances
Interior
Interior Features Closet/Cabinets - Custom Built, Recessed Lighting, Slider, Bathroom - With Shower Stall, Closet - Linen, Countertops - Stone/Granite/Solid, Loft, Great Room, Bonus Room, Bathroom
Heating Forced Air, Natural Gas
Cooling Central Air
Flooring Tile, Carpet, Hardwood, Flooring - Hardwood, Laminate
Fireplaces Number 1
Fireplaces Type Family Room
Appliance Gas Water Heater, Water Heater, Oven, Dishwasher, Disposal, Microwave, Range, Refrigerator, Wine Refrigerator, Washer/Dryer, Wine Cooler
Laundry Flooring - Stone/Ceramic Tile, First Floor
Exterior
Exterior Feature Deck, Rain Gutters, Professional Landscaping, Sprinkler System, Decorative Lighting
Garage Spaces 2.0
Community Features Shopping, Pool, Tennis Court(s), Walk/Jog Trails, Golf, Medical Facility, Bike Path, Highway Access
Utilities Available for Gas Range
Roof Type Shingle
Total Parking Spaces 4
Garage Yes
Building
Lot Description Cul-De-Sac, Wooded
Foundation Concrete Perimeter
Sewer Private Sewer
Water Private
Architectural Style Contemporary
Others
Senior Community false
Read Less Info
Want to know what your home might be worth? Contact us for a FREE valuation!

Our team is ready to help you sell your home for the highest possible price ASAP
Bought with Pinehills Resale team • Pinehills Brokerage Services LLC
GET MORE INFORMATION
Jim Armstrong
Team Leader/Broker Associate | License ID: 9074205
Team Leader/Broker Associate License ID: 9074205





