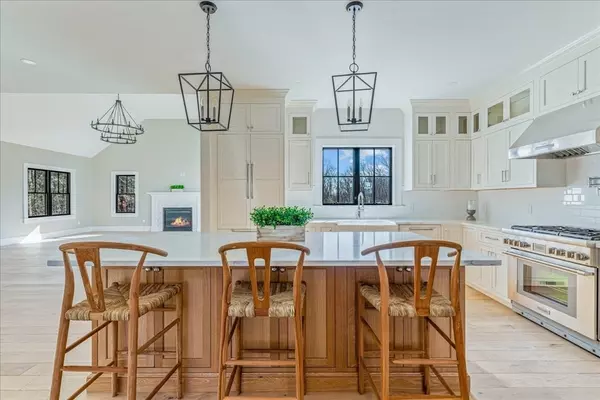For more information regarding the value of a property, please contact us for a free consultation.
Key Details
Sold Price $2,300,000
Property Type Single Family Home
Sub Type Single Family Residence
Listing Status Sold
Purchase Type For Sale
Square Footage 5,265 sqft
Price per Sqft $436
MLS Listing ID 73174833
Sold Date 04/17/24
Style Farmhouse
Bedrooms 4
Full Baths 4
Half Baths 1
HOA Y/N true
Year Built 2023
Annual Tax Amount $9,999
Tax Year 2023
Property Description
Nestled at the end of a serene cul-de-sac, sits this stunning new construction farmhouse waiting for you! Fall in love with the expansive wrap around porch, perfect for your morning cup of coffee or beautiful sunsets, welcoming you with warmth and comfort before you even step inside. 4 spacious bedrooms and 4 1/2 well appointed bathrooms, this home exudes quality and craftsmanship around each corner. A seamless blend of charm and modern design flows throughout the entire home, highlighting the chefs kitchen with custom inset cabinetry, spacious center island, wet bar, walk in pantry and Thermador appliances. High ceilings, hand picked designer finishes & white oak flooring are just some of the features of this exceptional home. A 3 car garage, walk-up attic and a finished, walk-out basement offering additional living space with endless possibilities. Don't miss your opportunity to get in to this sought after development in a convenient location just minutes to schools,shops & more!
Location
State MA
County Plymouth
Zoning RES
Direction For GPS purposes, use 298 Circuit StreetImages showing furniture are virtually staged.
Rooms
Family Room Flooring - Wood, Cable Hookup, Recessed Lighting, Lighting - Overhead, Crown Molding
Basement Full, Finished, Walk-Out Access, Interior Entry, Sump Pump, Radon Remediation System
Primary Bedroom Level Second
Dining Room Flooring - Wood, Open Floorplan, Recessed Lighting, Crown Molding
Kitchen Flooring - Wood, Dining Area, Pantry, Countertops - Stone/Granite/Solid, Kitchen Island, Wet Bar, Open Floorplan, Recessed Lighting, Pot Filler Faucet, Wine Chiller, Lighting - Pendant, Crown Molding
Interior
Interior Features Bathroom - Full, Bathroom - Tiled With Shower Stall, Closet, Recessed Lighting, Crown Molding, Bathroom, Bonus Room, Office, Wet Bar, Walk-up Attic
Heating Forced Air
Cooling Central Air
Flooring Wood, Tile, Wood Laminate, Flooring - Stone/Ceramic Tile, Laminate, Flooring - Wood
Fireplaces Number 1
Fireplaces Type Family Room
Appliance Water Heater, Range, Oven, Dishwasher, Microwave, Refrigerator, Wine Refrigerator, Range Hood
Laundry Flooring - Stone/Ceramic Tile, Attic Access, Second Floor
Exterior
Exterior Feature Deck - Composite, Patio, Covered Patio/Deck, Rain Gutters, Professional Landscaping, Sprinkler System, Screens
Garage Spaces 3.0
Community Features Public Transportation, Park, Walk/Jog Trails, Stable(s), Bike Path, Conservation Area, Highway Access, Public School, Sidewalks
Utilities Available for Gas Range, for Gas Oven
Waterfront Description Beach Front
Roof Type Shingle,Metal
Total Parking Spaces 8
Garage Yes
Building
Lot Description Cul-De-Sac, Wooded, Easements
Foundation Concrete Perimeter
Sewer Private Sewer
Water Public
Architectural Style Farmhouse
Schools
Elementary Schools Cole Elementary
Middle Schools Norwell Ms
High Schools Norwell Hs
Others
Senior Community false
Acceptable Financing Contract
Listing Terms Contract
Read Less Info
Want to know what your home might be worth? Contact us for a FREE valuation!

Our team is ready to help you sell your home for the highest possible price ASAP
Bought with The Tabassi Team • RE/MAX Partners Relocation
GET MORE INFORMATION
Jim Armstrong
Team Leader/Broker Associate | License ID: 9074205
Team Leader/Broker Associate License ID: 9074205





