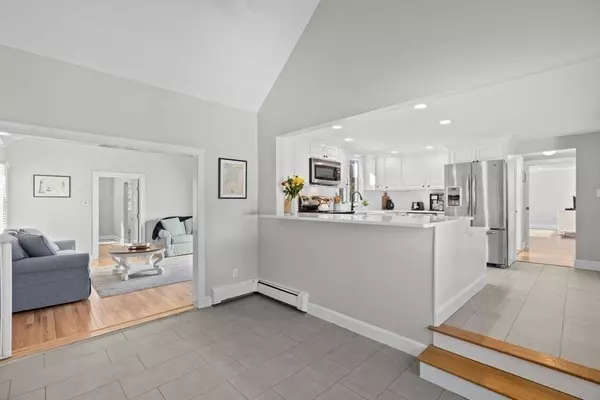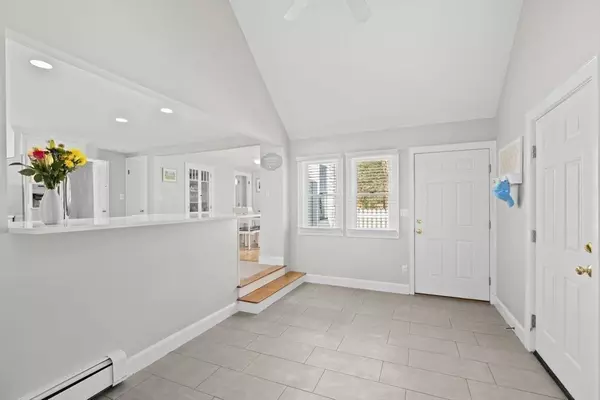For more information regarding the value of a property, please contact us for a free consultation.
Key Details
Sold Price $914,000
Property Type Single Family Home
Sub Type Single Family Residence
Listing Status Sold
Purchase Type For Sale
Square Footage 2,527 sqft
Price per Sqft $361
MLS Listing ID 73206720
Sold Date 04/16/24
Style Cape
Bedrooms 4
Full Baths 4
HOA Y/N false
Year Built 1960
Annual Tax Amount $10,124
Tax Year 2023
Lot Size 1.050 Acres
Acres 1.05
Property Description
You'll fall in love with this beautifully renovated & expanded 4BR 4 Bath Cape set peacefully on a 1+ acre lot on a scenic road in sought after Norwell. Once inside, you'll immediately feel "at home”. The sparkling remodeled kitchen w/quartz counters, SS appliances & farmer's sink is open to dining area w/built-ins & spacious mudroom entry. A sunny family room adjoins an office/flex room w/full bath - perfect for working from home or guests. Retreat to the spacious primary suite w/shower, tub, walk-in, laundry & access outdoors. A living room w/fireplace & full bath completes the 1st floor. Upstairs are 3 bedrooms PLUS a full bath. Brand NEW solar runs the SUPER efficient 8-zone heating & cooling system, NEW roof, hardwoods, insulation, WH GENERATOR, 2-car garage, lawn irrigation & so much more! After you're WOWED by the inside, step outdoors to the private backyard w/fantastic play space. Just steps to Hornstra Farms & minutes to Merchant's Row & highway access.
Location
State MA
County Plymouth
Zoning RES
Direction Main to Jacobs Ln. to Prospect or Grove to Prospect
Rooms
Family Room Cathedral Ceiling(s), Ceiling Fan(s), Flooring - Hardwood, Deck - Exterior, Exterior Access, Slider
Basement Full
Primary Bedroom Level Main, First
Dining Room Closet/Cabinets - Custom Built, Flooring - Hardwood, Remodeled
Kitchen Flooring - Stone/Ceramic Tile, Kitchen Island, Exterior Access, Open Floorplan, Recessed Lighting, Remodeled, Stainless Steel Appliances
Interior
Interior Features Bathroom - Full, Bathroom - Tiled With Tub & Shower, Ceiling Fan(s), Entry Hall, Bathroom, Home Office
Heating Oil, Ductless
Cooling Ductless
Flooring Tile, Hardwood, Flooring - Stone/Ceramic Tile, Flooring - Hardwood
Fireplaces Number 1
Fireplaces Type Living Room
Appliance Water Heater, Dishwasher, Refrigerator, Washer, Dryer
Laundry Flooring - Stone/Ceramic Tile, Electric Dryer Hookup, Washer Hookup, First Floor
Exterior
Exterior Feature Deck - Wood, Rain Gutters, Sprinkler System
Garage Spaces 2.0
Community Features Public Transportation, Shopping, Walk/Jog Trails, Medical Facility, Conservation Area, Highway Access, House of Worship, Public School
Roof Type Shingle
Total Parking Spaces 6
Garage Yes
Building
Lot Description Cleared, Level
Foundation Irregular
Sewer Private Sewer
Water Public
Architectural Style Cape
Schools
Elementary Schools Cole
Middle Schools Norwell Middle
High Schools Norwell High
Others
Senior Community false
Acceptable Financing Contract
Listing Terms Contract
Read Less Info
Want to know what your home might be worth? Contact us for a FREE valuation!

Our team is ready to help you sell your home for the highest possible price ASAP
Bought with Christopher L. Dye • DyeNamic Properties
GET MORE INFORMATION
Jim Armstrong
Team Leader/Broker Associate | License ID: 9074205
Team Leader/Broker Associate License ID: 9074205





