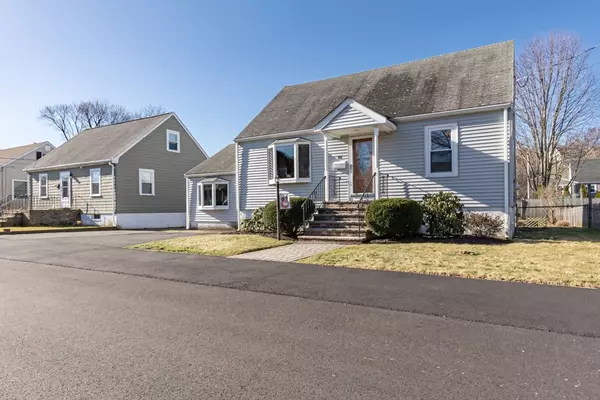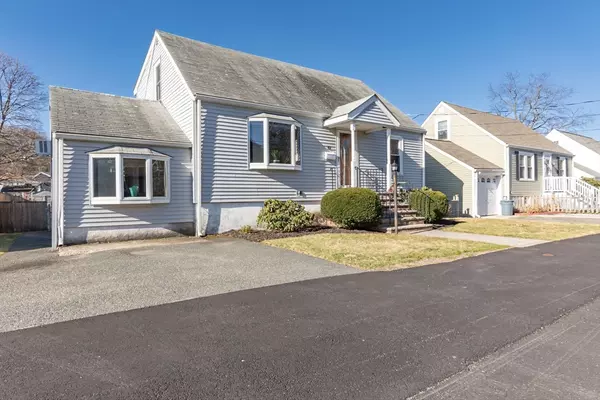For more information regarding the value of a property, please contact us for a free consultation.
Key Details
Sold Price $665,000
Property Type Single Family Home
Sub Type Single Family Residence
Listing Status Sold
Purchase Type For Sale
Square Footage 1,676 sqft
Price per Sqft $396
MLS Listing ID 73211670
Sold Date 04/19/24
Style Cape
Bedrooms 3
Full Baths 2
HOA Y/N false
Year Built 1948
Annual Tax Amount $4,729
Tax Year 2024
Lot Size 6,534 Sqft
Acres 0.15
Property Description
Discover Northshore living at its best with this lovingly maintained 3 bed, 2 bath cape tucked away on a quiet, tree-lined, dead-end road in a desirable South Peabody neighborhood close to schools, parks, shopping, highways, and restaurants! The flexible floor plan features an oversized kitchen with newer stainless steel appliances and quartz countertops that is loaded with cabinets and built-ins opening to a bright and beautiful dining room. Built for entertaining you'll have your choice of an inviting living room, spacious family room, and sitting room with a cozy gas stove to gather with friends and family. A large slider opens to an expansive deck overlooking a level, fully fenced-in backyard - the perfect spot for summer fun. A full bathroom and bedroom or private first floor office complete the main floor. Upstairs you'll find two spacious bedrooms, good closet space, and another full bathroom. Your new home awaits!
Location
State MA
County Essex
Zoning R1A
Direction Lynn St. to Aberdeen Ave
Rooms
Family Room Flooring - Wood, Window(s) - Bay/Bow/Box
Basement Full, Unfinished
Primary Bedroom Level Second
Dining Room Flooring - Wood, Window(s) - Bay/Bow/Box
Kitchen Flooring - Stone/Ceramic Tile
Interior
Interior Features Sitting Room
Heating Forced Air, Natural Gas
Cooling Wall Unit(s)
Flooring Wood, Tile, Laminate, Flooring - Stone/Ceramic Tile
Fireplaces Number 1
Appliance Gas Water Heater, Dishwasher, Microwave, Range, Refrigerator, Washer, Dryer
Laundry In Basement, Gas Dryer Hookup, Washer Hookup
Exterior
Exterior Feature Deck - Wood, Patio, Pool - Above Ground, Rain Gutters, Storage
Pool Above Ground
Community Features Public Transportation, Shopping, Park, Medical Facility, Laundromat, Bike Path, Highway Access, House of Worship, Private School, Public School
Utilities Available for Electric Range, for Electric Oven, for Gas Dryer, Washer Hookup
Roof Type Shingle
Total Parking Spaces 2
Garage No
Private Pool true
Building
Lot Description Level
Foundation Concrete Perimeter
Sewer Public Sewer
Water Public
Architectural Style Cape
Schools
Elementary Schools Brown
Middle Schools Higgins
High Schools Pvmhs
Others
Senior Community false
Read Less Info
Want to know what your home might be worth? Contact us for a FREE valuation!

Our team is ready to help you sell your home for the highest possible price ASAP
Bought with The Fuccillo - Felice Real Estate Team • William Raveis R.E. & Home Services
GET MORE INFORMATION
Jim Armstrong
Team Leader/Broker Associate | License ID: 9074205
Team Leader/Broker Associate License ID: 9074205





