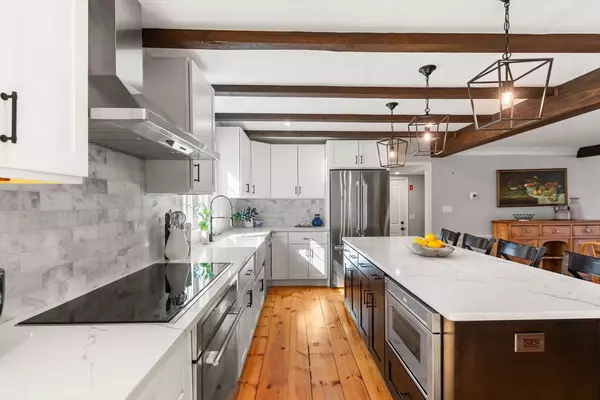For more information regarding the value of a property, please contact us for a free consultation.
Key Details
Sold Price $1,725,000
Property Type Single Family Home
Sub Type Single Family Residence
Listing Status Sold
Purchase Type For Sale
Square Footage 3,312 sqft
Price per Sqft $520
MLS Listing ID 73209255
Sold Date 04/19/24
Style Colonial
Bedrooms 4
Full Baths 3
Half Baths 1
HOA Y/N false
Year Built 1984
Annual Tax Amount $14,849
Tax Year 2023
Lot Size 0.920 Acres
Acres 0.92
Property Description
This picturesque single-family home is a perfect blend of modern luxury and timeless charm. Situated on an expansive 40,000 square-foot lot, this home boasts 4 bedrooms, 3.5 baths, central air, and a spacious garage. The first floor layout offers a tasteful combination of modern living and historic charm - an open concept kitchen, dining room, office/den and spacious living room. The kitchen features quartz countertops, a large island, Thermador appliances, and easy access to the yard through sliders. Upstairs are 4 large bedrooms, 3 full baths, and second floor laundry. The primary suite has its own fireplace, walk in closet, and marble bathroom. The basement allows for great storage/workshop options. Located less than a mile from Hingham High School, and 8 minutes from Wompatuck State park, this property has access to all Hingham has to offer in an idyllic setting with pond views!
Location
State MA
County Plymouth
Zoning RES
Direction Derby St, Take Gardner St to Charles St
Rooms
Family Room Beamed Ceilings, Flooring - Wood, Remodeled, Slider
Basement Full, Partially Finished
Primary Bedroom Level Second
Dining Room Beamed Ceilings, Flooring - Wood, Recessed Lighting, Remodeled, Slider
Kitchen Flooring - Wood, Cabinets - Upgraded, Open Floorplan, Recessed Lighting, Lighting - Pendant
Interior
Interior Features Slider, Bathroom, Home Office, Sitting Room
Heating Baseboard, Oil
Cooling Central Air
Flooring Wood, Flooring - Wood
Fireplaces Number 4
Fireplaces Type Dining Room, Family Room, Living Room, Master Bedroom
Appliance Washer, Dryer, ENERGY STAR Qualified Refrigerator, ENERGY STAR Qualified Dishwasher, Rangetop - ENERGY STAR, Oven
Laundry Second Floor
Exterior
Exterior Feature Deck - Composite, Patio, Storage
Garage Spaces 2.0
Community Features Shopping, Walk/Jog Trails, Highway Access
Utilities Available for Electric Range, for Electric Oven
Waterfront Description Waterfront,Beach Front,Pond,1 to 2 Mile To Beach
View Y/N Yes
View Scenic View(s)
Roof Type Shingle
Total Parking Spaces 6
Garage Yes
Building
Lot Description Wooded, Level
Foundation Concrete Perimeter
Sewer Private Sewer
Water Public
Architectural Style Colonial
Others
Senior Community false
Read Less Info
Want to know what your home might be worth? Contact us for a FREE valuation!

Our team is ready to help you sell your home for the highest possible price ASAP
Bought with Pamela Bates • Coldwell Banker Realty - Hingham
GET MORE INFORMATION
Jim Armstrong
Team Leader/Broker Associate | License ID: 9074205
Team Leader/Broker Associate License ID: 9074205





