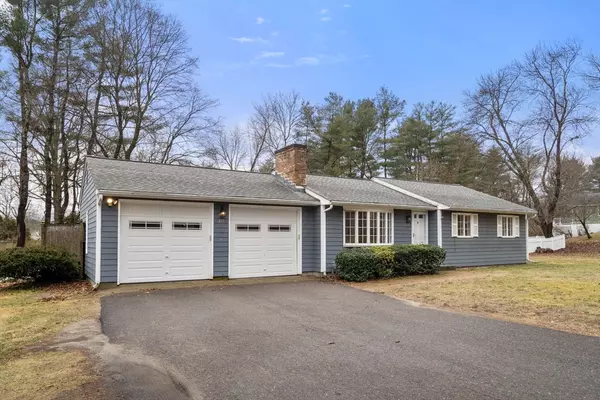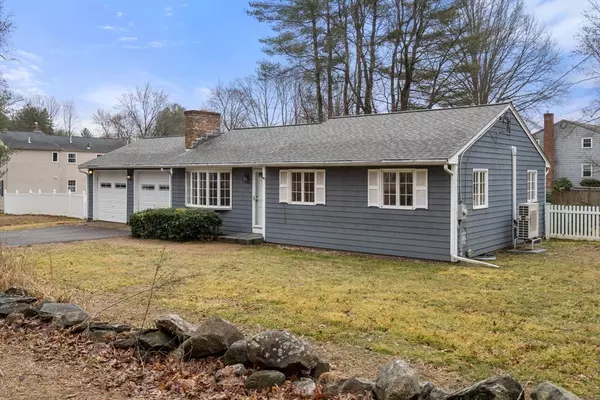For more information regarding the value of a property, please contact us for a free consultation.
Key Details
Sold Price $710,000
Property Type Single Family Home
Sub Type Single Family Residence
Listing Status Sold
Purchase Type For Sale
Square Footage 1,867 sqft
Price per Sqft $380
MLS Listing ID 73210104
Sold Date 04/19/24
Style Ranch
Bedrooms 3
Full Baths 2
HOA Y/N false
Year Built 1966
Annual Tax Amount $9,595
Tax Year 2024
Lot Size 0.500 Acres
Acres 0.5
Property Description
Opportunity awaits!! This sunlit property in a prime location offers comfort and convenience. The spacious living room features an oversized fireplace, hardwood floors, and a bay window. The well-appointed, eat-in kitchen overlooks a fenced-in flat backyard, perfect for entertaining, relaxation, and four-legged friends. The main level includes a primary bedroom and two additional bedrooms with ample closets and a full bath. Hardwood throughout the 1st floor. The lower level boasts a flexible floor plan with a full bath, a bonus room, a great room, laundry, and workshop. Complete with an attached 2-car garage, this property is conveniently located just minutes from the West Concord and South Acton Commuter Rail Stations, Nara Park, shopping, Route 2, and more! Don't miss the chance to experience the perfect balance of comfort, owner upgrades, functionality, and embrace peace of mind with a new roof, hot water heater, electrical, and mini-splits.
Location
State MA
County Middlesex
Zoning res
Direction Use GPS
Rooms
Family Room Flooring - Wall to Wall Carpet
Basement Full, Finished, Bulkhead
Primary Bedroom Level First
Dining Room Flooring - Wood, Exterior Access, Lighting - Overhead
Kitchen Flooring - Wood, Recessed Lighting, Stainless Steel Appliances
Interior
Interior Features Bonus Room, High Speed Internet
Heating Baseboard, Natural Gas, Ductless
Cooling Ductless
Flooring Wood, Tile, Vinyl, Carpet, Flooring - Wall to Wall Carpet
Fireplaces Number 1
Fireplaces Type Living Room
Appliance Gas Water Heater, Range, Dishwasher, Microwave, Refrigerator, Washer, Dryer
Laundry In Basement, Washer Hookup
Exterior
Exterior Feature Deck, Patio, Rain Gutters, Storage, Screens, Fenced Yard, Outdoor Shower, Stone Wall
Garage Spaces 2.0
Fence Fenced/Enclosed, Fenced
Community Features Public Transportation, Shopping, Pool, Tennis Court(s), Walk/Jog Trails, Golf, Medical Facility, Laundromat, Bike Path, Conservation Area, Highway Access, House of Worship, Private School, Public School, T-Station
Utilities Available for Electric Range, Washer Hookup
Roof Type Shingle
Total Parking Spaces 5
Garage Yes
Building
Lot Description Level
Foundation Concrete Perimeter
Sewer Private Sewer
Water Public
Schools
Elementary Schools Choice
Middle Schools Rj Grey Jr Hs
High Schools Abrhs
Others
Senior Community false
Acceptable Financing Seller W/Participate
Listing Terms Seller W/Participate
Read Less Info
Want to know what your home might be worth? Contact us for a FREE valuation!

Our team is ready to help you sell your home for the highest possible price ASAP
Bought with Cynthia Houlihan • Berkshire Hathaway HomeServices Robert Paul Properties
GET MORE INFORMATION

Jim Armstrong
Team Leader/Broker Associate | License ID: 9074205
Team Leader/Broker Associate License ID: 9074205





