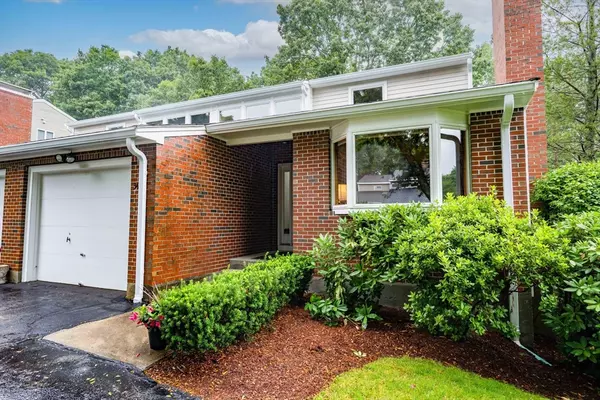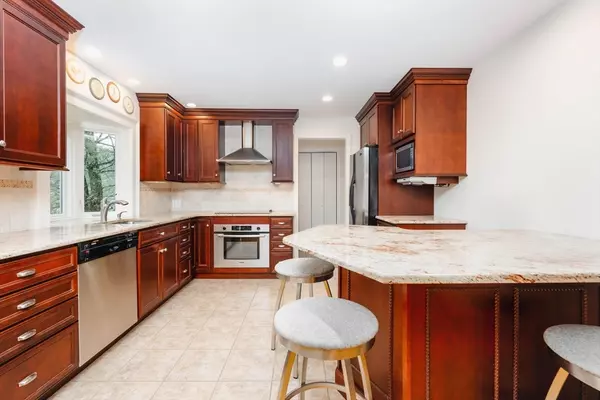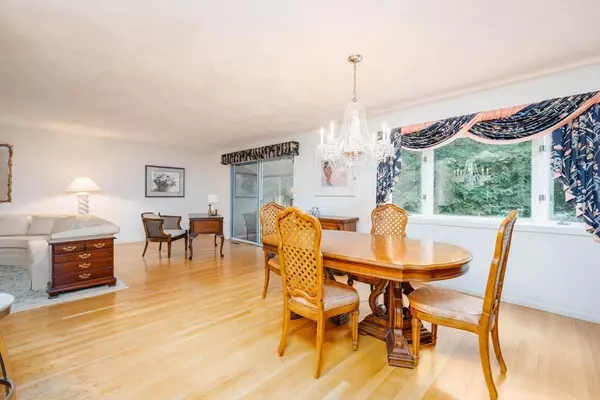For more information regarding the value of a property, please contact us for a free consultation.
Key Details
Sold Price $950,000
Property Type Condo
Sub Type Condominium
Listing Status Sold
Purchase Type For Sale
Square Footage 2,754 sqft
Price per Sqft $344
MLS Listing ID 73198431
Sold Date 04/23/24
Bedrooms 3
Full Baths 3
Half Baths 1
HOA Fees $850/mo
Year Built 1985
Annual Tax Amount $9,424
Tax Year 2024
Property Description
Don't miss this light-filled, spacious townhome at Pepper Hill Estates! Enjoy the best of open concept living in a 3 bedroom, 3.5 bath that directly abuts Wright Locke Farm conservation land and offers gorgeous, tree-lined views and abundant natural light. The first floor offers both a front sitting room with fireplace and an oversized living room that leads to a screened in private deck overlooking the Whipple Hill conservation area. Entertain in the lovely chef's kitchen and spacious dining area. Direct access from the 1st floor to your private attached garage. Upstairs you'll find two generous bedrooms, including a master with ensuite bath. A fully finished basement includes a large office/game room with direct backyard access as well as laundry, 3rd bedroom, storage area and a full bath! NEW heat pump system (both condensers and air handlers) installed in August, 2023. Conveniently located in Winchester, but close to Arlington Heights, Whipple Hill Reserve and Mullen Field.
Location
State MA
County Middlesex
Zoning RDA
Direction Pepper Hill Drive to Edward Drive
Rooms
Basement Y
Primary Bedroom Level Second
Dining Room Flooring - Hardwood, Window(s) - Bay/Bow/Box, Lighting - Overhead
Kitchen Flooring - Stone/Ceramic Tile, Window(s) - Bay/Bow/Box, Countertops - Stone/Granite/Solid, Breakfast Bar / Nook, Recessed Lighting, Stainless Steel Appliances
Interior
Interior Features Bathroom - Full, Bathroom - With Shower Stall, Closet, Lighting - Sconce, Slider, Lighting - Overhead, Vaulted Ceiling(s), Recessed Lighting, Bathroom, Game Room, Sitting Room
Heating Forced Air, Heat Pump, Electric, Fireplace
Cooling Central Air
Flooring Tile, Carpet, Hardwood, Flooring - Wall to Wall Carpet, Flooring - Hardwood
Fireplaces Number 1
Appliance Oven, Dishwasher, Microwave, Range, Refrigerator, Freezer, Washer, Dryer, Range Hood
Laundry Bathroom - Full, Laundry Closet, Flooring - Wall to Wall Carpet, Electric Dryer Hookup, Lighting - Overhead, In Basement, In Unit, Washer Hookup
Exterior
Exterior Feature Porch - Screened, Deck, Rain Gutters
Garage Spaces 1.0
Community Features Public Transportation, Shopping, Park, Walk/Jog Trails, Golf, Conservation Area, Highway Access, House of Worship, Public School, T-Station
Utilities Available for Electric Range, for Electric Dryer, Washer Hookup
Roof Type Shingle
Total Parking Spaces 3
Garage Yes
Building
Story 3
Sewer Public Sewer
Water Public
Schools
Elementary Schools Vinson-Owen
Middle Schools Mccall
High Schools Winchester
Others
Senior Community false
Read Less Info
Want to know what your home might be worth? Contact us for a FREE valuation!

Our team is ready to help you sell your home for the highest possible price ASAP
Bought with Donna Sides • Keller Williams Realty Boston Northwest
GET MORE INFORMATION

Jim Armstrong
Team Leader/Broker Associate | License ID: 9074205
Team Leader/Broker Associate License ID: 9074205





