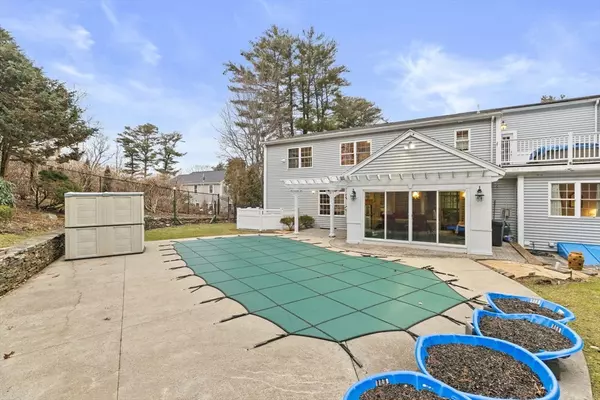For more information regarding the value of a property, please contact us for a free consultation.
Key Details
Sold Price $1,599,000
Property Type Single Family Home
Sub Type Single Family Residence
Listing Status Sold
Purchase Type For Sale
Square Footage 5,166 sqft
Price per Sqft $309
MLS Listing ID 73200799
Sold Date 04/25/24
Style Cape
Bedrooms 3
Full Baths 2
Half Baths 3
HOA Y/N false
Year Built 2003
Annual Tax Amount $15,904
Tax Year 2023
Lot Size 0.690 Acres
Acres 0.69
Property Description
This beautiful Hingham home is sure to surprise you with its expansive layout. Ideally situated on a quiet cul-de-sac, you'll also have quick access to the highway and Derby Street Shoppes only 1.5 miles away. This home boasts a versatile layout covering over 5,000 SqFt across 3 levels, including a spacious finished basement for expanded living. Overlooking the in-ground pool and beautifully landscaped yard is a fully enclosed 3 season sunroom. Relax by the fire in your own study room, surrounded by custom built-ins to display all of your collections. Connecting these rooms together is a large open kitchen with a walk-in pantry for extra storage & dining space. Moving upstairs you'll find 3 generously sized bedrooms, each with their own walk-in closet. The primary connects to an additional open study, full dressing room, ensuite bath with a full jacuzzi & large Turkish shower, and access to the upper deck hot tub that overlooks the pool and back yard. Come see this home for yourself!
Location
State MA
County Plymouth
Zoning Res
Direction Cushing Street to Plymouth River Road. Use GPS
Rooms
Family Room Closet/Cabinets - Custom Built, Flooring - Hardwood
Basement Full, Finished, Interior Entry, Garage Access, Bulkhead, Sump Pump
Primary Bedroom Level Second
Dining Room Closet/Cabinets - Custom Built, Flooring - Hardwood
Kitchen Closet/Cabinets - Custom Built, Flooring - Hardwood, Pantry, Countertops - Stone/Granite/Solid, Kitchen Island, Wet Bar, Open Floorplan, Storage, Gas Stove
Interior
Interior Features Closet, Bathroom - Half, Study, Loft, Bathroom, Wet Bar
Heating Central, Forced Air, Oil, Hydro Air
Cooling Central Air
Flooring Tile, Carpet, Hardwood, Flooring - Hardwood, Flooring - Stone/Ceramic Tile
Fireplaces Number 2
Fireplaces Type Dining Room, Family Room
Appliance Water Heater, Range, Oven, Dishwasher, Disposal, Microwave, Refrigerator, Washer, Dryer
Laundry Bathroom - Half, Closet/Cabinets - Custom Built, Flooring - Hardwood, First Floor, Electric Dryer Hookup, Washer Hookup
Exterior
Exterior Feature Porch, Porch - Enclosed, Deck - Composite, Covered Patio/Deck, Balcony, Pool - Inground, Rain Gutters, Hot Tub/Spa, Storage, Sprinkler System, Fenced Yard, Garden
Garage Spaces 2.0
Fence Fenced/Enclosed, Fenced
Pool In Ground
Community Features Public Transportation, Shopping, Park, Walk/Jog Trails, Stable(s), Golf, Medical Facility, Highway Access, House of Worship, Private School, Public School
Utilities Available for Gas Range, for Electric Oven, for Electric Dryer, Washer Hookup
Roof Type Shingle
Total Parking Spaces 4
Garage Yes
Private Pool true
Building
Lot Description Cul-De-Sac, Wooded, Gentle Sloping, Sloped
Foundation Concrete Perimeter
Sewer Private Sewer
Water Public
Architectural Style Cape
Schools
Elementary Schools South
Middle Schools Hingham Middle
High Schools Hingham High
Others
Senior Community false
Read Less Info
Want to know what your home might be worth? Contact us for a FREE valuation!

Our team is ready to help you sell your home for the highest possible price ASAP
Bought with Depend on Dakota Team • Keller Williams Realty
GET MORE INFORMATION
Jim Armstrong
Team Leader/Broker Associate | License ID: 9074205
Team Leader/Broker Associate License ID: 9074205





