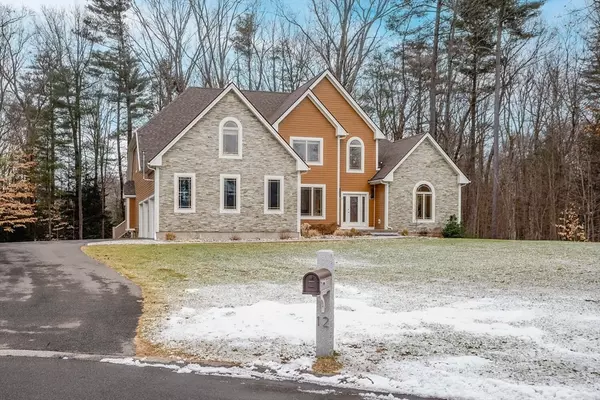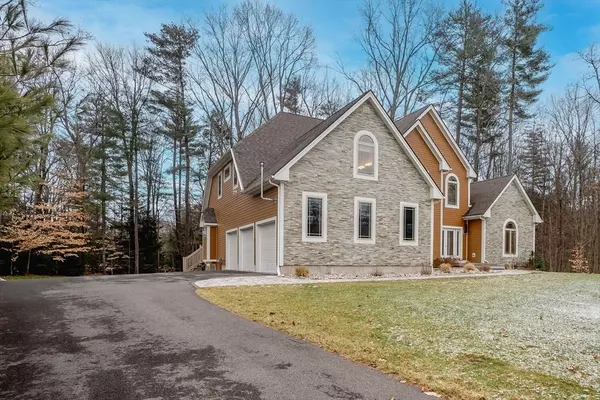For more information regarding the value of a property, please contact us for a free consultation.
Key Details
Sold Price $1,100,000
Property Type Single Family Home
Sub Type Single Family Residence
Listing Status Sold
Purchase Type For Sale
Square Footage 3,845 sqft
Price per Sqft $286
Subdivision Shattuck Estates
MLS Listing ID 73199335
Sold Date 04/25/24
Style Contemporary
Bedrooms 4
Full Baths 5
Half Baths 1
HOA Fees $25/ann
HOA Y/N true
Year Built 2015
Annual Tax Amount $9,737
Tax Year 2024
Lot Size 1.590 Acres
Acres 1.59
Property Description
Stunning Contemporary in Shattuck Estates offers quality, size & sophistication throughout. Thoughtfully designed, this home includes the finest materials & craftsmanship - a modern, open floor plan allowing for maximum flexibility. Awe-inspiring, the chefs kitchen includes custom-built cabinets w/upgraded DCS appliances, a large island & cozy dining area which incorporates nicely into the living room, the heart of the home. Office with cathedral ceiling, powder room, laundry & first floor BR w/ensuite bath complete the main level. A spacious main bedroom w/ exceptional bath & walk-in closet plus 2 additional BR's with ensuite baths are on the 2nd floor. The finished walkout basement boasts a large media room with custom CA built-ins, an exercise room, bath & additional laundry area. Located on a private 1.59 acres at the end of a cul de sac, the open sunny yard is surrounded by a wooded back drop. Newly added stone front is a beautiful addition. Meticulous! Matchless! Memorable!
Location
State MA
County Hampshire
Zoning AR
Direction Off Shattuck Road
Rooms
Family Room Closet/Cabinets - Custom Built, Flooring - Stone/Ceramic Tile
Basement Full, Finished, Interior Entry, Radon Remediation System
Primary Bedroom Level Second
Dining Room Flooring - Hardwood
Kitchen Flooring - Stone/Ceramic Tile, Dining Area, Countertops - Stone/Granite/Solid, Kitchen Island, Cabinets - Upgraded, Open Floorplan, Recessed Lighting, Stainless Steel Appliances
Interior
Interior Features Bathroom - Full, Bathroom - Tiled With Tub & Shower, Countertops - Stone/Granite/Solid, Cathedral Ceiling(s), Closet, Bathroom, Office, Exercise Room, Foyer, Internet Available - Unknown
Heating Forced Air, Propane
Cooling Central Air
Flooring Wood, Tile, Flooring - Stone/Ceramic Tile, Flooring - Hardwood
Fireplaces Number 1
Fireplaces Type Living Room
Appliance Water Heater, Range, Oven, Dishwasher, Refrigerator
Laundry Flooring - Stone/Ceramic Tile, First Floor
Exterior
Exterior Feature Deck, Rain Gutters, Professional Landscaping, Garden
Garage Spaces 3.0
Community Features Shopping, Walk/Jog Trails, Bike Path, Conservation Area, Highway Access, House of Worship, Private School, Public School
Roof Type Shingle
Total Parking Spaces 3
Garage Yes
Building
Lot Description Cul-De-Sac, Level
Foundation Concrete Perimeter
Sewer Private Sewer
Water Public
Architectural Style Contemporary
Schools
Elementary Schools Hadley
Middle Schools Hadley
High Schools Hadley
Others
Senior Community false
Read Less Info
Want to know what your home might be worth? Contact us for a FREE valuation!

Our team is ready to help you sell your home for the highest possible price ASAP
Bought with Heather Bennet • Keller Williams Realty
GET MORE INFORMATION
Jim Armstrong
Team Leader/Broker Associate | License ID: 9074205
Team Leader/Broker Associate License ID: 9074205





