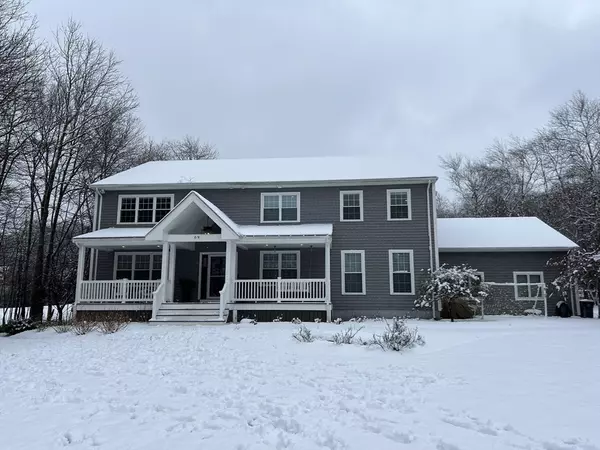For more information regarding the value of a property, please contact us for a free consultation.
Key Details
Sold Price $1,035,000
Property Type Single Family Home
Sub Type Single Family Residence
Listing Status Sold
Purchase Type For Sale
Square Footage 3,924 sqft
Price per Sqft $263
MLS Listing ID 73202029
Sold Date 04/26/24
Style Colonial
Bedrooms 3
Full Baths 3
Half Baths 1
HOA Y/N false
Year Built 1994
Annual Tax Amount $8,718
Tax Year 2023
Lot Size 1.560 Acres
Acres 1.56
Property Description
This is the one! Completely renovated 3 Bedroom with Bonus Playroom – 3.5 Bath Colonial on prestigious Narrows Road. Water views with no flood insurance overlooking Assonet Bay and Shephard's Cove. Home is loaded with many amenities – whole house generator with transfer switch/custom automated blinds/walnut hardwoods throughout /two master bedrooms/RH Chandeliers, w/d hookup on each floor/bedroom custom built-in's/prewired for alarm/butler's pantry/dual fuel 48” range/upgraded water filtration system. Easy highway access and close to upcoming Southcoast Commuter Rail. Large Kitchen/Family Room with floor to ceiling vaulted windows overlooking the brand new heated inground pool (Backyard is not completed - pool and backyard pictures are renderings only). Formal Dining Room-large Play Room with double closets/loft study area and separate bright and airy office area. Join Assonet Bay Beach Association, under a mile away for approx. $30.00/year where you can swim/kayak/picnic.
Location
State MA
County Bristol
Zoning R
Direction Exit 11 off Rte. 24, right on Narrows, left on Narrows extension
Rooms
Basement Full, Bulkhead
Primary Bedroom Level Second
Dining Room Flooring - Hardwood, Open Floorplan, Lighting - Overhead
Kitchen Flooring - Hardwood, Dining Area, Balcony / Deck, Pantry, Countertops - Stone/Granite/Solid, Kitchen Island, Deck - Exterior, Exterior Access, Open Floorplan, Recessed Lighting, Remodeled, Slider, Stainless Steel Appliances, Pot Filler Faucet, Storage, Wine Chiller, Gas Stove, Lighting - Pendant, Crown Molding
Interior
Interior Features Cable Hookup, High Speed Internet Hookup, Recessed Lighting, Walk-In Closet(s), Closet, Countertops - Stone/Granite/Solid, Lighting - Overhead, Bonus Room, Home Office, Loft, Mud Room, Play Room
Heating Forced Air, Propane
Cooling Central Air
Flooring Tile, Hardwood, Flooring - Hardwood, Flooring - Stone/Ceramic Tile
Fireplaces Number 1
Fireplaces Type Living Room
Appliance Water Heater, Tankless Water Heater, Range, Dishwasher, Microwave, Refrigerator, Freezer, Washer, Dryer, Water Treatment, ENERGY STAR Qualified Refrigerator, Wine Refrigerator, ENERGY STAR Qualified Dryer, ENERGY STAR Qualified Dishwasher, ENERGY STAR Qualified Washer, Plumbed For Ice Maker
Laundry Dryer Hookup - Electric, Washer Hookup, Sink, Second Floor, Electric Dryer Hookup
Exterior
Exterior Feature Porch, Deck, Deck - Wood, Pool - Inground, Pool - Inground Heated, Rain Gutters, Professional Landscaping, Sprinkler System, Screens, Stone Wall
Garage Spaces 2.0
Pool In Ground, Pool - Inground Heated
Community Features Public Transportation, Highway Access
Utilities Available for Gas Range, for Electric Oven, for Electric Dryer, Washer Hookup, Icemaker Connection, Generator Connection
Waterfront Description Beach Front,Beach Access,Bay,River,3/10 to 1/2 Mile To Beach,Beach Ownership(Association)
View Y/N Yes
View Scenic View(s)
Roof Type Shingle
Total Parking Spaces 3
Garage Yes
Private Pool true
Building
Lot Description Cul-De-Sac, Wooded
Foundation Concrete Perimeter
Sewer Private Sewer
Water Private
Architectural Style Colonial
Others
Senior Community false
Read Less Info
Want to know what your home might be worth? Contact us for a FREE valuation!

Our team is ready to help you sell your home for the highest possible price ASAP
Bought with Sandy Andersen • The Real Estate Collaborative
GET MORE INFORMATION
Jim Armstrong
Team Leader/Broker Associate | License ID: 9074205
Team Leader/Broker Associate License ID: 9074205





