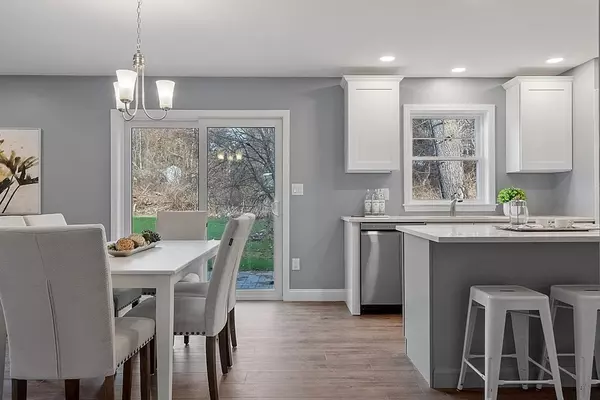For more information regarding the value of a property, please contact us for a free consultation.
Key Details
Sold Price $620,000
Property Type Single Family Home
Sub Type Condex
Listing Status Sold
Purchase Type For Sale
Square Footage 2,100 sqft
Price per Sqft $295
MLS Listing ID 73150472
Sold Date 04/26/24
Bedrooms 3
Full Baths 3
HOA Fees $141/mo
Year Built 2023
Tax Year 2023
Lot Size 0.940 Acres
Acres 0.94
Property Description
New Construction Townhome ready for occupancy with good proximity to the center of town. Enjoy all the amenities Groton has to offer! Good schools including public and private, popular restaurants, shops and access to I-495. This fine home features a fully appliance kitchen w/center island, dining area and quartz countertops. Large living room with electric fireplace and a slider leading to a patio and private back yard. The first- floor study could be a guest bedroom with access to a full bath and an extra room could be a play- room. Upstairs features a main bedroom a full bath w/double sink vanity, walk in closet and 10'x8' Sitting Area. Two additional bedrooms, w/full bath, washer dryer closet, spacious loft and walk- up attic and recessed lighting throughout complete this energy efficient home. There is a high efficiency electric heat pump HVAC system. Groton has it's own electric company (Groton Electric).The lot has an Exclusive Use Area for this unit. Offer Deadline 3/5/24 4pm.
Location
State MA
County Middlesex
Area Groton
Zoning Re
Direction Route 119 to Main Street (Across from Mill Run Plaza)
Rooms
Basement N
Primary Bedroom Level Second
Dining Room Flooring - Laminate, Open Floorplan, Recessed Lighting, Slider
Kitchen Flooring - Laminate, Pantry, Countertops - Stone/Granite/Solid, Kitchen Island, Recessed Lighting, Stainless Steel Appliances
Interior
Interior Features Recessed Lighting, Loft, Walk-up Attic
Heating Forced Air, Heat Pump, Electric, Individual, Air Source Heat Pumps (ASHP)
Cooling Central Air, Heat Pump, Individual, Air Source Heat Pumps (ASHP)
Flooring Laminate
Fireplaces Number 1
Fireplaces Type Living Room
Appliance Range, Dishwasher, Microwave, Refrigerator
Laundry Electric Dryer Hookup, Second Floor, In Unit, Washer Hookup
Exterior
Exterior Feature Patio
Garage Spaces 2.0
Community Features Shopping, Golf, Medical Facility, Highway Access, Private School, Public School
Utilities Available for Electric Range, for Electric Oven, for Electric Dryer, Washer Hookup
Roof Type Shingle
Total Parking Spaces 2
Garage Yes
Building
Story 2
Sewer Public Sewer
Water Public
Schools
High Schools Grtn/Dunst
Others
Pets Allowed Yes
Senior Community false
Read Less Info
Want to know what your home might be worth? Contact us for a FREE valuation!

Our team is ready to help you sell your home for the highest possible price ASAP
Bought with Michael Galvin • Coldwell Banker Realty - Chelmsford
GET MORE INFORMATION
Jim Armstrong
Team Leader/Broker Associate | License ID: 9074205
Team Leader/Broker Associate License ID: 9074205





