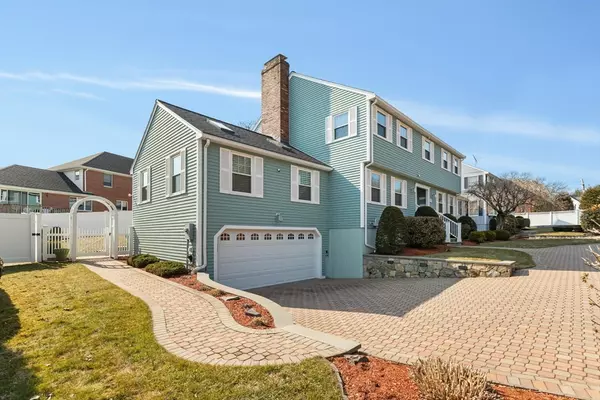For more information regarding the value of a property, please contact us for a free consultation.
Key Details
Sold Price $1,360,000
Property Type Single Family Home
Sub Type Single Family Residence
Listing Status Sold
Purchase Type For Sale
Square Footage 2,746 sqft
Price per Sqft $495
MLS Listing ID 73212641
Sold Date 04/29/24
Style Colonial
Bedrooms 4
Full Baths 2
Half Baths 1
HOA Y/N false
Year Built 1987
Annual Tax Amount $8,765
Tax Year 2023
Lot Size 6,969 Sqft
Acres 0.16
Property Description
Exquisite, immaculately kept home beautifully situated across from idyllic Middlesex Fells reflects owners’ impeccable taste & attention to every detail. Filled w/fine distinctive features: Brazilian cherry wood, granite & tiled floors, vaulted ceilings, Fr doors, built-ins & more. 3 gracious levels of living space including large lower level w/2 bonus rooms, access to 2 car garage & in-law possibilities. Gorgeous, open, breezy & bright floor plan on 1st level w/impressive family room w/soaring ceiling & skylights; elegant DR; stylish eat-in kitchen w/stainless appliances, island & ample cabinets. French doors in living room lead to lovely sun room that could also be used as an in-home office. Step upstairs to main bedroom w/private bath, vaulted ceiling & skylights; 3 additional flexible bedrooms & full tiled bath. Newer roof ('21), heat, H2O & c/a. Outside is as lovely as within with its paver driveway, 2C gar & fenced rear yard w/hot tub, patio & shed. Ideal location close to Boston
Location
State MA
County Middlesex
Zoning SF
Direction Roosevelt Circle or Governors Ave to South Border Road
Rooms
Family Room Skylight, Ceiling Fan(s), Vaulted Ceiling(s), Flooring - Wood
Basement Full, Finished, Interior Entry
Primary Bedroom Level Second
Dining Room Flooring - Stone/Ceramic Tile, French Doors
Kitchen Flooring - Stone/Ceramic Tile, Dining Area, Countertops - Stone/Granite/Solid, Kitchen Island, Cabinets - Upgraded, Open Floorplan, Recessed Lighting, Stainless Steel Appliances, Lighting - Pendant
Interior
Interior Features Lighting - Overhead, Closet, Closet/Cabinets - Custom Built, Recessed Lighting, Sun Room, Bonus Room
Heating Baseboard, Oil
Cooling Central Air
Flooring Tile, Hardwood, Flooring - Wood
Fireplaces Number 1
Laundry First Floor
Exterior
Exterior Feature Patio, Hot Tub/Spa, Storage, Fenced Yard, Stone Wall
Garage Spaces 2.0
Fence Fenced/Enclosed, Fenced
Community Features Public Transportation, Shopping, Park, Walk/Jog Trails, Medical Facility, Bike Path, Conservation Area, Highway Access, House of Worship, Public School, University
Roof Type Shingle
Total Parking Spaces 6
Garage Yes
Building
Lot Description Level
Foundation Concrete Perimeter
Sewer Public Sewer
Water Public
Others
Senior Community false
Read Less Info
Want to know what your home might be worth? Contact us for a FREE valuation!

Our team is ready to help you sell your home for the highest possible price ASAP
Bought with Lotika Paintal • Keller Williams Realty Boston Northwest
GET MORE INFORMATION

Jim Armstrong
Team Leader/Broker Associate | License ID: 9074205
Team Leader/Broker Associate License ID: 9074205





