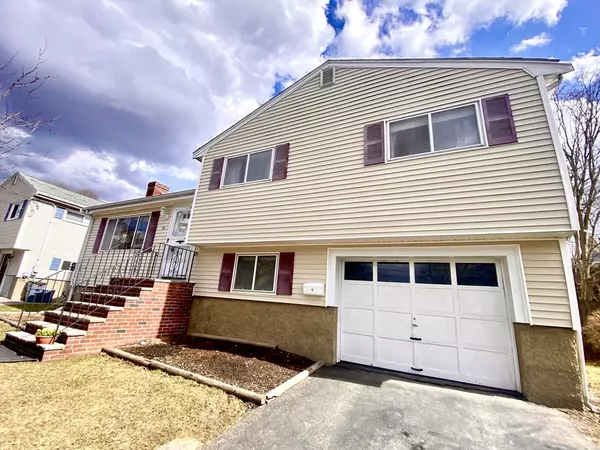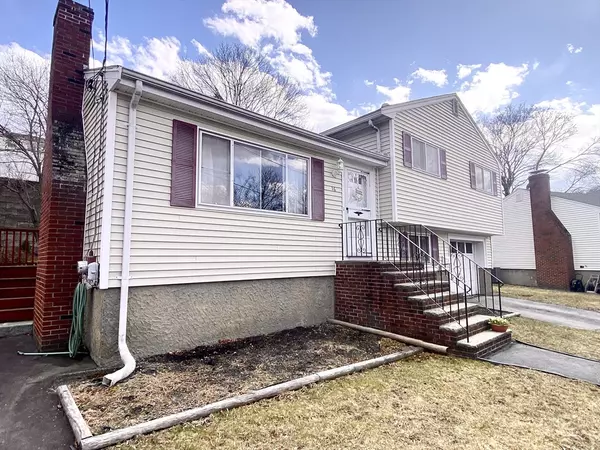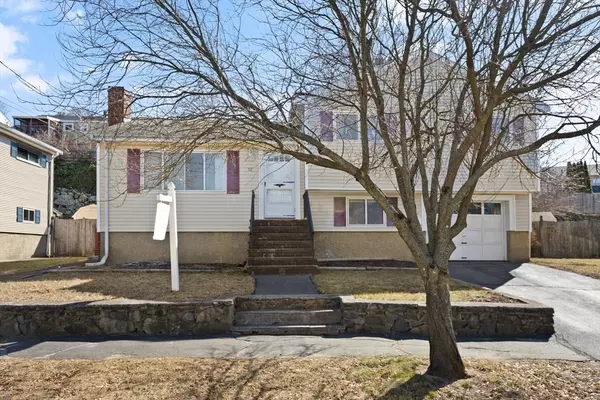For more information regarding the value of a property, please contact us for a free consultation.
Key Details
Sold Price $615,000
Property Type Single Family Home
Sub Type Single Family Residence
Listing Status Sold
Purchase Type For Sale
Square Footage 1,341 sqft
Price per Sqft $458
MLS Listing ID 73208266
Sold Date 04/29/24
Style Raised Ranch
Bedrooms 3
Full Baths 1
Half Baths 1
HOA Y/N false
Year Built 1962
Annual Tax Amount $4,858
Tax Year 2024
Lot Size 6,098 Sqft
Acres 0.14
Property Description
Welcome to your 3 bedroom, 1 ½ bathroom raised ranch on a side street in beautiful Peabody, MA! Your multi-level home includes a main bedroom with a ½ bathroom, a large living room with a fireplace and an eat-in kitchen ready for your updates. Afternoon sun brightens your day! You will love the lower-level family room. Your 3 season patio is fully enclosed with double-pane sliding glass doors. You'll love the hardwood floors throughout. The private, fenced-in back yard is ready for entertaining or quiet enjoyment. The single bay garage has easy access to the main living area. Take advantage of the partially finished basement for a craft-room, playroom, or additional storage. You'll appreciate the sidewalks and treelined streets of this beautiful neighborhood. Enjoy nearby Brown's Pond and Lakeshore Park! Your house is conveniently located near Rt. 1 and 95. Make an appointment today!
Location
State MA
County Essex
Zoning R1A
Direction Lynn St. --> Spring Pond Rd. --> Kittredge St.
Rooms
Family Room Flooring - Vinyl
Basement Full
Primary Bedroom Level Third
Kitchen Flooring - Vinyl, Window(s) - Bay/Bow/Box, Dining Area
Interior
Interior Features Ceiling Fan(s), Sun Room, Bonus Room
Heating Forced Air
Cooling None
Flooring Wood, Tile, Vinyl, Flooring - Stone/Ceramic Tile
Fireplaces Number 1
Fireplaces Type Living Room
Appliance Electric Water Heater, Range, Oven, Dishwasher, Disposal, Microwave, Refrigerator, Washer, Dryer
Laundry Washer Hookup
Exterior
Garage Spaces 1.0
Fence Fenced/Enclosed
Community Features Public Transportation, Shopping, Park, Highway Access, House of Worship, Public School
Utilities Available for Electric Range, for Electric Oven, Washer Hookup
Roof Type Shingle
Total Parking Spaces 1
Garage Yes
Building
Lot Description Easements
Foundation Concrete Perimeter
Sewer Public Sewer
Water Public
Architectural Style Raised Ranch
Others
Senior Community false
Read Less Info
Want to know what your home might be worth? Contact us for a FREE valuation!

Our team is ready to help you sell your home for the highest possible price ASAP
Bought with Lynette Smith • Leading Edge Real Estate
GET MORE INFORMATION
Jim Armstrong
Team Leader/Broker Associate | License ID: 9074205
Team Leader/Broker Associate License ID: 9074205





