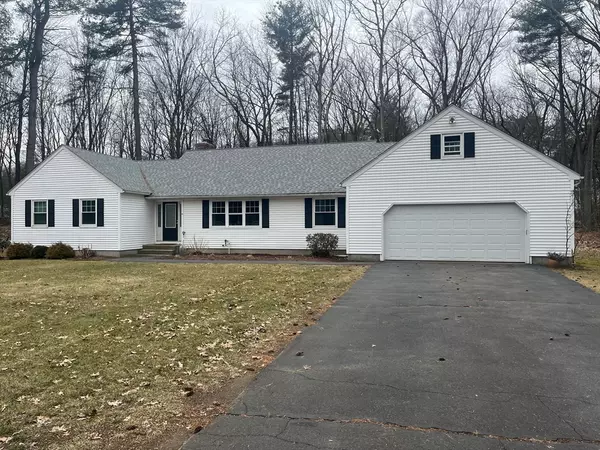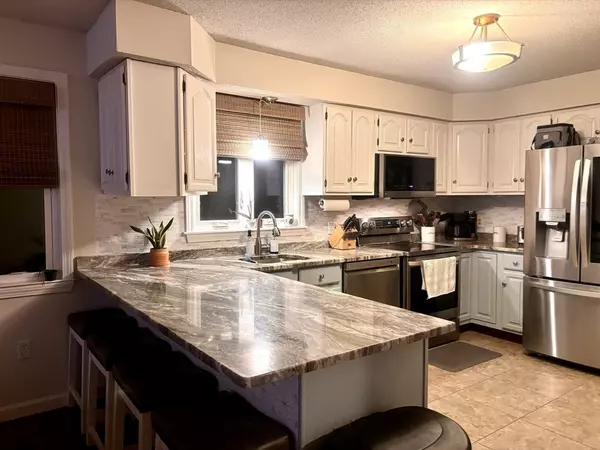For more information regarding the value of a property, please contact us for a free consultation.
Key Details
Sold Price $552,000
Property Type Single Family Home
Sub Type Single Family Residence
Listing Status Sold
Purchase Type For Sale
Square Footage 1,786 sqft
Price per Sqft $309
MLS Listing ID 73208352
Sold Date 05/01/24
Style Ranch
Bedrooms 3
Full Baths 1
Half Baths 1
HOA Y/N false
Year Built 1985
Annual Tax Amount $4,876
Tax Year 2023
Lot Size 0.990 Acres
Acres 0.99
Property Description
Updated Ranch situated on a cul-de-sac with a large lot that offers so much privacy. 3 bedrooms and 1.5 bathrooms. Central Air. Open concept kitchen with granite countertop. New windows with triple pane Argon and Roof with transferable lifetime warranty. Freshly painted. Enjoy a woodburning fireplace in LR. Hardwood floors throughout this home, except bedrooms. Sliding doors leading you to a Cozy screened in porch. 2 spacious car garage conveniently attached, right off the mud room with half a bath/powder rm. Sprinkler system all around house. About 7 mins from UMASS. Seller to find suitable housing (flexable). No showings before Open House on Sunday, March 10th from 12-2pm. Title 5 passed. Highest and best offer by Wednesday 5 PM.
Location
State MA
County Hampshire
Zoning RES
Direction Rt 47 to Comins Rd to Shattuck Rd
Rooms
Family Room Flooring - Wall to Wall Carpet, Cable Hookup, Exterior Access, Slider
Basement Full, Partial, Crawl Space, Interior Entry, Bulkhead, Concrete, Unfinished
Primary Bedroom Level First
Dining Room Flooring - Hardwood
Kitchen Pantry, Countertops - Stone/Granite/Solid
Interior
Interior Features Mud Room, Finish - Sheetrock, Internet Available - Broadband
Heating Forced Air, Oil
Cooling Central Air
Flooring Wood, Tile, Vinyl, Carpet, Concrete, Hardwood
Fireplaces Number 1
Fireplaces Type Family Room
Appliance Water Heater, Range, Dishwasher, Refrigerator
Laundry First Floor, Electric Dryer Hookup, Washer Hookup
Exterior
Exterior Feature Patio, Patio - Enclosed
Garage Spaces 2.0
Community Features University
Utilities Available for Electric Range, for Electric Dryer, Washer Hookup
Roof Type Shingle
Total Parking Spaces 4
Garage Yes
Building
Lot Description Wooded, Cleared, Gentle Sloping, Level
Foundation Concrete Perimeter
Sewer Private Sewer
Water Public
Architectural Style Ranch
Schools
Elementary Schools Hadley
Middle Schools Hadley
High Schools Hopkins Academy
Others
Senior Community false
Read Less Info
Want to know what your home might be worth? Contact us for a FREE valuation!

Our team is ready to help you sell your home for the highest possible price ASAP
Bought with Erin Maclean • Keller Williams Realty
GET MORE INFORMATION
Jim Armstrong
Team Leader/Broker Associate | License ID: 9074205
Team Leader/Broker Associate License ID: 9074205





