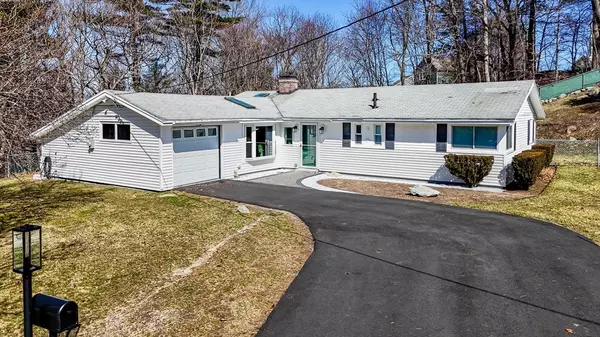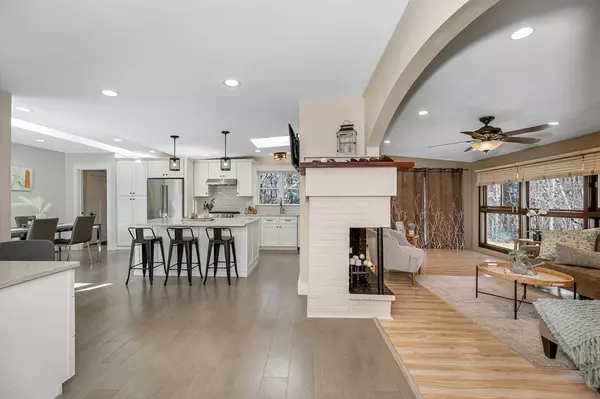For more information regarding the value of a property, please contact us for a free consultation.
Key Details
Sold Price $755,000
Property Type Single Family Home
Sub Type Single Family Residence
Listing Status Sold
Purchase Type For Sale
Square Footage 1,415 sqft
Price per Sqft $533
MLS Listing ID 73211968
Sold Date 05/01/24
Style Ranch
Bedrooms 3
Full Baths 1
Half Baths 1
HOA Y/N false
Year Built 1957
Annual Tax Amount $5,152
Tax Year 2024
Lot Size 0.350 Acres
Acres 0.35
Property Description
Incredible opportunity for single-level living in desirable West Peabody! Having undergone extensive recent renovations, this private corner lot Campanelli ranch offers meticulous attention to detail. As you step inside, you're greeted by open concept kitchen, dining & living areas. With overhead skylights, this sundrenched space features a high end kitchen with oversized island, stainless KitchenAid appliances, built-in desk & luxury engineered flooring; truly a perfect space for gathering & entertaining. The living room has walls of windows & fireplace ready for gas insert. Down the hall are three large bedrooms & full bath. The primary bedroom features a private half bath as well. Attached garage with epoxy flooring, recently replaced heating & hot water systems & recent conversion to propane are among the many upgrades making this property unique. With nearby shopping destinations, walking/bike trails & close proximity to major highways, this is one to add to your "must see" list!
Location
State MA
County Essex
Zoning R1
Direction Lowell St. Take R on Gooddale St, turns into Upham St. Follow to end and take L onto Donna
Rooms
Primary Bedroom Level First
Dining Room Skylight, Open Floorplan, Recessed Lighting
Kitchen Skylight, Countertops - Stone/Granite/Solid, Countertops - Upgraded, Kitchen Island, Cabinets - Upgraded, Open Floorplan, Recessed Lighting, Remodeled, Stainless Steel Appliances, Gas Stove, Lighting - Pendant, Lighting - Overhead
Interior
Interior Features Internet Available - Unknown
Heating Baseboard, Propane
Cooling Wall Unit(s)
Flooring Tile, Wood Laminate
Fireplaces Number 1
Fireplaces Type Living Room
Appliance Water Heater, Range, Dishwasher, Disposal, Refrigerator, Washer, Dryer, Range Hood
Laundry Laundry Closet, Flooring - Stone/Ceramic Tile, Gas Dryer Hookup, Recessed Lighting, Washer Hookup, First Floor
Exterior
Exterior Feature Screens, Outdoor Gas Grill Hookup
Garage Spaces 1.0
Community Features Public Transportation, Shopping, Walk/Jog Trails, Golf, Medical Facility, Bike Path, Highway Access, Public School
Utilities Available for Gas Range, for Gas Dryer, Washer Hookup, Outdoor Gas Grill Hookup
Roof Type Shingle
Total Parking Spaces 5
Garage Yes
Building
Lot Description Corner Lot
Foundation Slab
Sewer Public Sewer
Water Public
Architectural Style Ranch
Others
Senior Community false
Read Less Info
Want to know what your home might be worth? Contact us for a FREE valuation!

Our team is ready to help you sell your home for the highest possible price ASAP
Bought with Erica Durham • Flagstone Realty Group
GET MORE INFORMATION
Jim Armstrong
Team Leader/Broker Associate | License ID: 9074205
Team Leader/Broker Associate License ID: 9074205





