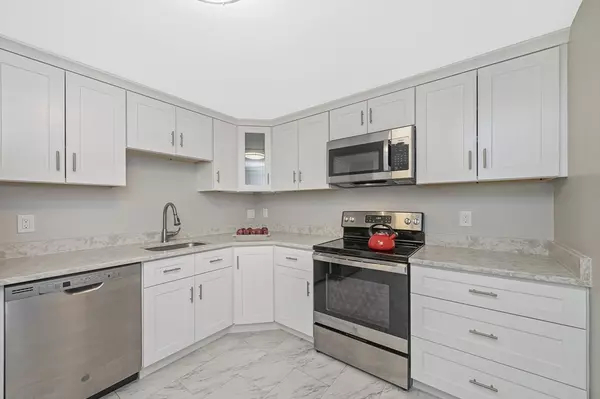For more information regarding the value of a property, please contact us for a free consultation.
Key Details
Sold Price $520,000
Property Type Condo
Sub Type Condominium
Listing Status Sold
Purchase Type For Sale
Square Footage 844 sqft
Price per Sqft $616
MLS Listing ID 73219677
Sold Date 05/02/24
Bedrooms 1
Full Baths 1
HOA Fees $382/mo
Year Built 1987
Annual Tax Amount $3,414
Tax Year 2024
Property Description
BEAUTIFUL BOSTON VIEWS from balcony & every room in the unit! As the sun sets, watch the lights of Boston come alive! Bright & Sunny, this 1 bed, 1 bath, 844 sq ft condo at the Red Hot Parkway Plaza South Condo, has that much desired Southern exposure. Hardwood floors throughout, freshly painted a light gray, smooth ceilings & recessed lights. The unit features a 2017 kitchen w/white Shaker cabinets, slow close draws, granite counters, stainless steel appliances w/brand new fridge & microwave. Replaced HVAC w/energy efficient unit 2012, Nest thermostat, hot water tank 2022, open floor plan, EIK & low condo fee. 1 deeded parking, approx 7 min walk to Orange Line Train. Walk to Station Landing & the vibrant & ever expanding Assembly Row w/all the shops, bars, restaurants & entertainment it offers. Common area has an in-ground pool, sauna, club room, fully equipped gym & extra storage. Parkway Plaza South has a “Street Smart” Walk Score of 84; Open House: Fri 5-6:30; Sat/Sun 12-1:30
Location
State MA
County Middlesex
Area Wellington
Direction Ninth St. Take a right into Complex Parking Lot. Visitor Parking at corner of Brainard Ave & Ninth
Rooms
Basement N
Primary Bedroom Level First
Dining Room Flooring - Hardwood, Open Floorplan, Remodeled, Lighting - Overhead, Closet - Double
Kitchen Closet, Flooring - Stone/Ceramic Tile, Countertops - Stone/Granite/Solid, Countertops - Upgraded, Cabinets - Upgraded, Open Floorplan, Remodeled, Stainless Steel Appliances, Lighting - Overhead, Crown Molding
Interior
Heating Heat Pump, Electric
Cooling Central Air, Heat Pump, Individual
Flooring Tile, Hardwood
Appliance Range, Dishwasher, Disposal, Microwave, Refrigerator, Washer/Dryer
Laundry First Floor, In Unit, Electric Dryer Hookup, Washer Hookup
Exterior
Exterior Feature Balcony, City View(s), Professional Landscaping
Pool Association, In Ground
Community Features Public Transportation, Shopping, Park, Walk/Jog Trails, Bike Path, Conservation Area, Highway Access, Marina, T-Station
Utilities Available for Electric Range, for Electric Oven, for Electric Dryer, Washer Hookup
Waterfront Description Beach Front,Lake/Pond,Unknown To Beach,Beach Ownership(Public)
View Y/N Yes
View City
Roof Type Rubber
Total Parking Spaces 1
Garage Yes
Building
Story 1
Sewer Public Sewer
Water Public
Schools
High Schools Medford High
Others
Pets Allowed No
Senior Community false
Read Less Info
Want to know what your home might be worth? Contact us for a FREE valuation!

Our team is ready to help you sell your home for the highest possible price ASAP
Bought with Tetyana Ivanina • RE/MAX Andrew Realty Services
GET MORE INFORMATION

Jim Armstrong
Team Leader/Broker Associate | License ID: 9074205
Team Leader/Broker Associate License ID: 9074205





