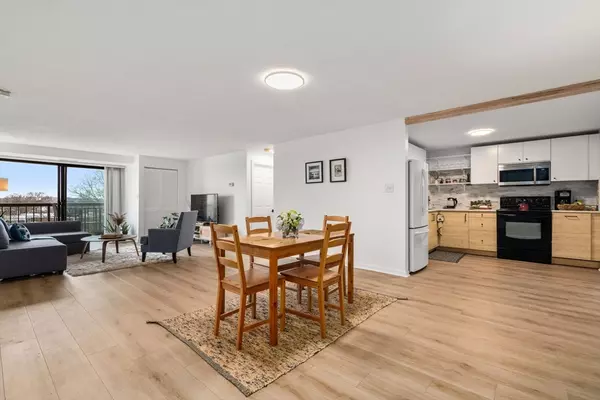For more information regarding the value of a property, please contact us for a free consultation.
Key Details
Sold Price $565,000
Property Type Condo
Sub Type Condominium
Listing Status Sold
Purchase Type For Sale
Square Footage 1,124 sqft
Price per Sqft $502
MLS Listing ID 73219505
Sold Date 05/03/24
Bedrooms 2
Full Baths 2
HOA Fees $342/mo
Year Built 1988
Annual Tax Amount $3,864
Tax Year 2024
Property Description
Immerse yourself in sunshine & cityscapes at this inviting Fellsway West condo! This commuter-friendly 2BR/2BA haven provides a comfortable layout, ideal for relaxing & entertaining. Prepare to be wowed by the expansive living/dining area that seamlessly flows out onto a private balcony on the 7th floor just steps from the elevator & offers breathtaking southwest-facing city skyline view. The gourmet kitchen is large & perfect for whipping up culinary delights. The well-appointed bathrooms will provide a spa-like experience. In-unit laundry, central air conditioning, generous closet space & deeded parking add to the convenience and comfort. This professionally managed elevator building boasts an excellent location minutes from Malden Center & Wellington T stations & major highways such as I-93 & I-95.
Location
State MA
County Middlesex
Zoning Res
Direction 1 block down from the Fellsway
Rooms
Basement N
Dining Room Flooring - Laminate, Open Floorplan, Lighting - Overhead
Kitchen Flooring - Vinyl, Dining Area, Remodeled, Lighting - Overhead
Interior
Interior Features Walk-In Closet(s), Entrance Foyer
Heating Heat Pump, Electric
Cooling Central Air
Flooring Vinyl
Appliance Range, Disposal, Microwave, Refrigerator, Washer, Dryer
Laundry Dryer Hookup - Electric, Washer Hookup, In Unit, Electric Dryer Hookup
Exterior
Exterior Feature Balcony
Community Features Public Transportation, Shopping, Park, Walk/Jog Trails, Medical Facility, Bike Path, Conservation Area, Highway Access, House of Worship, Public School, T-Station
Utilities Available for Electric Range, for Electric Dryer
Roof Type Rubber
Total Parking Spaces 1
Garage No
Building
Story 1
Sewer Public Sewer
Water Public
Schools
Elementary Schools Roberts School
Middle Schools Andrews School
High Schools Medford School
Others
Pets Allowed No
Senior Community false
Acceptable Financing Contract
Listing Terms Contract
Read Less Info
Want to know what your home might be worth? Contact us for a FREE valuation!

Our team is ready to help you sell your home for the highest possible price ASAP
Bought with Gabrielle Yu • Boston Family Realty
GET MORE INFORMATION

Jim Armstrong
Team Leader/Broker Associate | License ID: 9074205
Team Leader/Broker Associate License ID: 9074205





