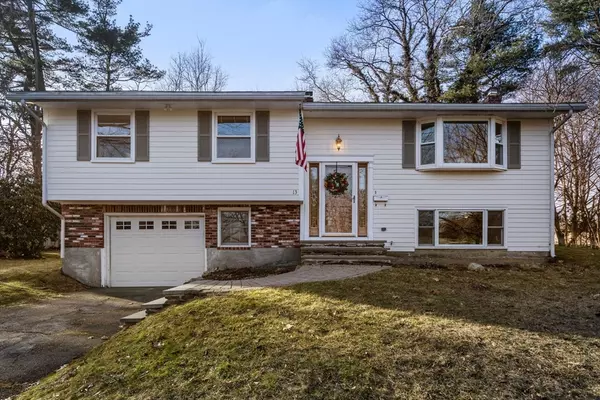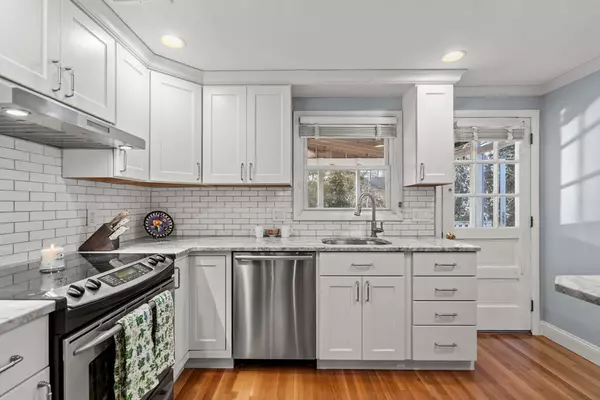For more information regarding the value of a property, please contact us for a free consultation.
Key Details
Sold Price $708,750
Property Type Single Family Home
Sub Type Single Family Residence
Listing Status Sold
Purchase Type For Sale
Square Footage 1,512 sqft
Price per Sqft $468
MLS Listing ID 73208721
Sold Date 05/03/24
Style Split Entry
Bedrooms 3
Full Baths 2
HOA Y/N false
Year Built 1961
Annual Tax Amount $5,472
Tax Year 2024
Lot Size 0.340 Acres
Acres 0.34
Property Description
Come see this coveted, quiet, West Peabody neighborhood, with spacious lots, wide, tree lined streets with minimal traffic, sidewalks, and friendly neighbors. With West Memorial Elementary school around the corner and a short drive to connect to route 1 and I 95, you are very conveniently located. Beyond the neighborhood, there is so much to love about 13 Anne Dr., a 3 BED, + OFFICE, 2 FULL BATH (one on each level) home, with an attached one car garage. The upgraded DESIGNER KITCHEN brings a timeless elegance to the home. The refinished HARDWOOD FLOORS shine throughout. The OVERSIZED DECK overlooking the private, wide spacious lot with mature landscaping is great for relaxing and/or entertaining. The downstairs great room offers countless possibilities. And with neutral, soothing paint colors this home is move in ready, while still allowing you, the new owners, to make your own mark. If you'd like to be its next resident(s) please submit your offer by Tuesday, March 12th at noon.
Location
State MA
County Essex
Zoning R1
Direction Lake Streets to Belfast to Antrim to Anne Drive
Rooms
Family Room Wood / Coal / Pellet Stove, Flooring - Wall to Wall Carpet, Window(s) - Bay/Bow/Box, Recessed Lighting
Basement Full, Finished, Walk-Out Access, Interior Entry, Garage Access, Radon Remediation System
Primary Bedroom Level First
Dining Room Ceiling Fan(s), Flooring - Wood, Window(s) - Bay/Bow/Box, Open Floorplan
Kitchen Flooring - Wood, Window(s) - Bay/Bow/Box, Countertops - Stone/Granite/Solid, Countertops - Upgraded, Breakfast Bar / Nook, Open Floorplan, Recessed Lighting, Stainless Steel Appliances
Interior
Interior Features Ceiling Fan(s), Home Office
Heating Baseboard, Oil
Cooling Central Air
Flooring Tile, Carpet, Hardwood, Flooring - Wall to Wall Carpet
Fireplaces Number 1
Fireplaces Type Family Room
Appliance Water Heater, Range, Dishwasher, Microwave, Refrigerator
Laundry In Basement, Electric Dryer Hookup
Exterior
Exterior Feature Porch - Screened, Covered Patio/Deck
Garage Spaces 1.0
Community Features Public Transportation, Shopping, Walk/Jog Trails, Highway Access, Public School, Sidewalks
Utilities Available for Electric Range, for Electric Oven, for Electric Dryer
Roof Type Shingle
Total Parking Spaces 3
Garage Yes
Building
Lot Description Easements
Foundation Concrete Perimeter
Sewer Public Sewer
Water Public
Architectural Style Split Entry
Others
Senior Community false
Read Less Info
Want to know what your home might be worth? Contact us for a FREE valuation!

Our team is ready to help you sell your home for the highest possible price ASAP
Bought with Joanne Rodrigues • Redfin Corp.
GET MORE INFORMATION
Jim Armstrong
Team Leader/Broker Associate | License ID: 9074205
Team Leader/Broker Associate License ID: 9074205





