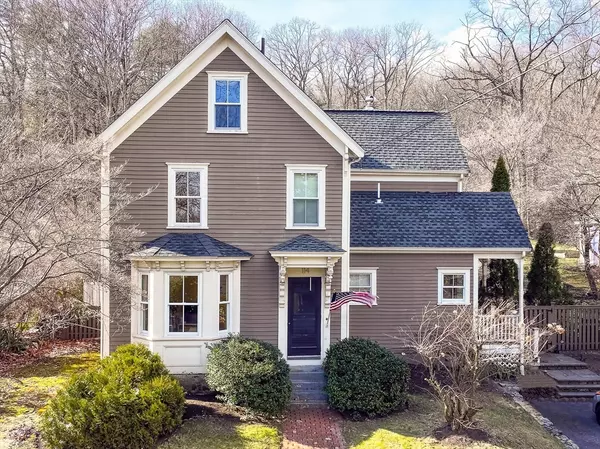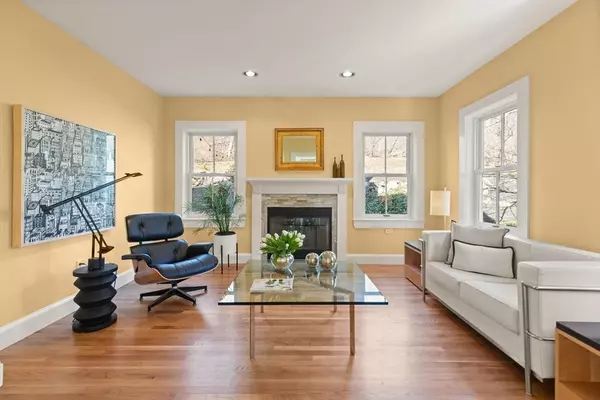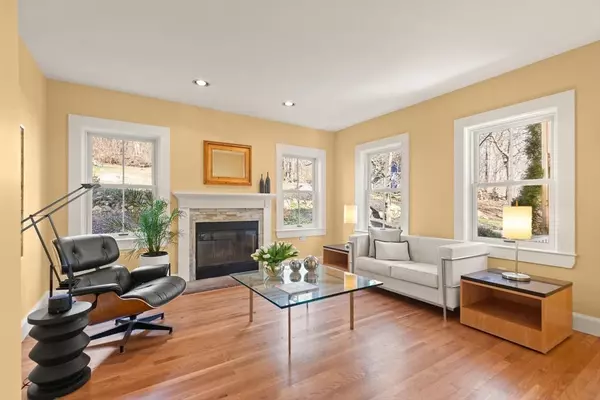For more information regarding the value of a property, please contact us for a free consultation.
Key Details
Sold Price $1,299,000
Property Type Single Family Home
Sub Type Single Family Residence
Listing Status Sold
Purchase Type For Sale
Square Footage 1,894 sqft
Price per Sqft $685
MLS Listing ID 73213599
Sold Date 05/03/24
Style Colonial,Farmhouse
Bedrooms 3
Full Baths 2
Half Baths 1
HOA Y/N false
Year Built 1880
Annual Tax Amount $11,543
Tax Year 2024
Lot Size 0.270 Acres
Acres 0.27
Property Description
This farmhouse colonial blends timeless appeal & modern amenities. Oversized living room windows reveal garden views that immerse you in a serene setting. The eat-in kitchen, featuring granite counters, ss appliances, and a handy built-in bar, leads to a stone patio, perfect for al fresco dining or a breath of fresh air. The family room glows w/ abundant natural light. Characterized by high ceilings, a window seat, crown molding, & French doors, the room offers versatility as a gathering spot, office, or secondary dining area. The ensuite primary bedroom, complete w/ vaulted ceiling & double closets, provides comfort & privacy. Two bright bedrooms are serviced by a newer hall bath. A 3rd floor bonus room is ready to accommodate your needs as a 4th bedroom, home office, or a light-filled studio. The generous, fenced yard features rolling open space, perennial gardens, a custom water feature & a large storage shed. Direct access to the Horn Pond recreational trails beckons nature lovers.
Location
State MA
County Middlesex
Zoning RDB
Direction Cambridge Street or Woodside Street to Pond Street
Rooms
Family Room Closet/Cabinets - Custom Built, Flooring - Hardwood, Window(s) - Bay/Bow/Box, French Doors, Crown Molding
Basement Partial, Interior Entry, Bulkhead, Sump Pump, Unfinished
Primary Bedroom Level Second
Kitchen Flooring - Hardwood, Dining Area, Countertops - Stone/Granite/Solid, Kitchen Island, Exterior Access, Recessed Lighting, Slider, Stainless Steel Appliances, Lighting - Overhead
Interior
Interior Features Vaulted Ceiling(s), Closet/Cabinets - Custom Built, Window Seat, Bonus Room, Walk-up Attic
Heating Central, Natural Gas
Cooling Window Unit(s)
Flooring Wood, Hardwood, Flooring - Wall to Wall Carpet
Fireplaces Number 1
Fireplaces Type Living Room
Appliance Gas Water Heater, Range, Oven, Dishwasher, Disposal, Refrigerator
Laundry Electric Dryer Hookup, Washer Hookup
Exterior
Exterior Feature Porch, Patio, Rain Gutters, Storage, Fenced Yard, Garden
Fence Fenced/Enclosed, Fenced
Community Features Walk/Jog Trails, Public School
Utilities Available for Gas Range, for Electric Dryer, Washer Hookup
Roof Type Shingle
Total Parking Spaces 3
Garage No
Building
Foundation Stone
Sewer Public Sewer
Water Public
Schools
Elementary Schools Lynch
Middle Schools Mccall
High Schools Winchester
Others
Senior Community false
Read Less Info
Want to know what your home might be worth? Contact us for a FREE valuation!

Our team is ready to help you sell your home for the highest possible price ASAP
Bought with Zhonghui Zhu • Keller Williams Realty
GET MORE INFORMATION

Jim Armstrong
Team Leader/Broker Associate | License ID: 9074205
Team Leader/Broker Associate License ID: 9074205





