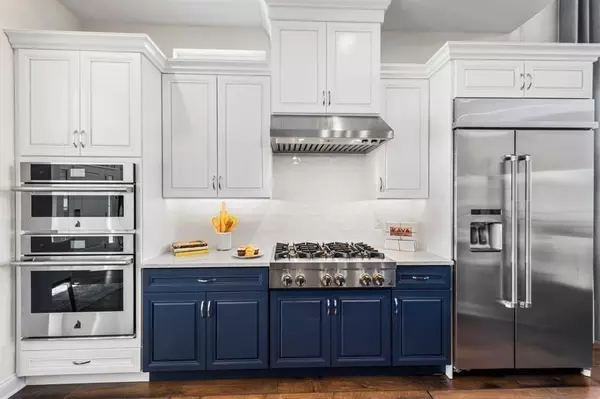For more information regarding the value of a property, please contact us for a free consultation.
Key Details
Sold Price $927,275
Property Type Condo
Sub Type Condominium
Listing Status Sold
Purchase Type For Sale
Square Footage 2,369 sqft
Price per Sqft $391
MLS Listing ID 73073141
Sold Date 05/06/24
Bedrooms 2
Full Baths 2
HOA Fees $600/mo
Year Built 2023
Annual Tax Amount $14
Tax Year 2023
Property Description
This Shelburne South Shore is a two story home that features a first-floor primary bedroom suite, well-appointed private primary bathroom, including a large shower with marble seat, dual-sink vanity and a private toilet area and spacious walk-in closet. An entertainers kitchen, features an island with a work space and walk-in pantry, stainless steel appliances, granite countertops, and opens to the great room which includes a gas fireplace, 12' ceilings and plenty of natural light. An office, laundry room and full bathroom, complete the first floor. On the second floor is your second bedroom, a full bath and flexible loft space. The walk-out basement comes rough-plumbed for a possible future bathroom. Work with our team of design professionals to personalize this home's interior finishes!
Location
State MA
County Middlesex
Zoning res
Direction Chestnut Street at Sandy Knoll Drive to Barnes Boulevard onsite sales center
Rooms
Family Room Flooring - Hardwood, Exterior Access, Open Floorplan
Basement Y
Primary Bedroom Level Main, First
Dining Room Flooring - Hardwood, Open Floorplan
Kitchen Flooring - Hardwood, Flooring - Wood
Interior
Interior Features Entrance Foyer, Bonus Room, Office
Heating Forced Air
Cooling Central Air
Flooring Tile, Carpet, Engineered Hardwood, Flooring - Hardwood, Flooring - Wall to Wall Carpet
Fireplaces Number 1
Appliance Oven, Dishwasher, Microwave, Range
Laundry Flooring - Stone/Ceramic Tile, First Floor
Exterior
Exterior Feature Deck
Garage Spaces 2.0
Community Features Shopping, Pool, Park, Walk/Jog Trails, Golf, Medical Facility, Conservation Area, Highway Access
Roof Type Shingle
Total Parking Spaces 2
Garage Yes
Building
Story 2
Sewer Other
Water Public
Others
Senior Community true
Read Less Info
Want to know what your home might be worth? Contact us for a FREE valuation!

Our team is ready to help you sell your home for the highest possible price ASAP
Bought with Kathy McStay • eXp Realty
GET MORE INFORMATION

Jim Armstrong
Team Leader/Broker Associate | License ID: 9074205
Team Leader/Broker Associate License ID: 9074205





