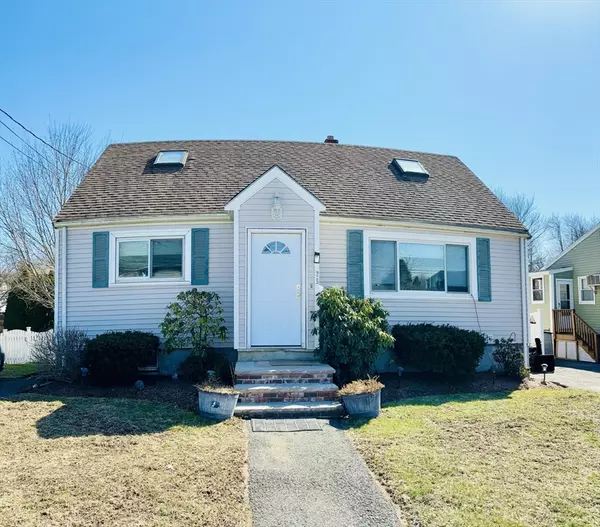For more information regarding the value of a property, please contact us for a free consultation.
Key Details
Sold Price $660,000
Property Type Single Family Home
Sub Type Single Family Residence
Listing Status Sold
Purchase Type For Sale
Square Footage 1,426 sqft
Price per Sqft $462
MLS Listing ID 73212772
Sold Date 05/10/24
Style Cape
Bedrooms 4
Full Baths 2
Half Baths 1
HOA Y/N false
Year Built 1968
Annual Tax Amount $4,904
Tax Year 24
Lot Size 6,098 Sqft
Acres 0.14
Property Description
... METICULOUSLY MAINTAINED 8 Room, 4 Bedroom, 3 Bath CAPE with finished rec room in basement. The First Floor welcomes you to an Open Concept Floor Plan which is Perfect for Entertaining! Kitchen with custom cabinets, granite counter tops, granite island with seating & Dining room with a Skylight & a cozy Pellet Stove which creates the perfect atmosphere for dining. Off the hallway there is an upgraded bath w/ jacuzzi. Gorgeous HW floors extend throughout this level as you flow into the comfortable living room plus a roomy den. Upstairs the master bedroom is spacious which extends front to back of home w/ 2 add. bedrooms, & a modern bath w/ shower & granite sink. Plenty of closets & extra cabinets for storage. 2 Paved Driveways. Huge Fenced Yard w/ 2 decks. Off Andover St. Proximity to ALL Major Highways.
Location
State MA
County Essex
Zoning Residentia
Direction Off Route 114(Andover Street) to Esquire Drive across from Holy Cow Ice Cream Cafe.
Rooms
Basement Full, Finished, Sump Pump, Concrete
Primary Bedroom Level Second
Dining Room Wood / Coal / Pellet Stove, Skylight, Flooring - Hardwood, Recessed Lighting
Kitchen Ceiling Fan(s), Closet/Cabinets - Custom Built, Flooring - Hardwood, Countertops - Stone/Granite/Solid, Kitchen Island, Cabinets - Upgraded, Deck - Exterior, Open Floorplan, Recessed Lighting
Interior
Interior Features Ceiling Fan(s), Recessed Lighting, Den
Heating Baseboard, Oil, Pellet Stove
Cooling Window Unit(s)
Flooring Tile, Carpet, Laminate, Hardwood, Flooring - Hardwood
Appliance Water Heater, Range, Dishwasher, Disposal, Trash Compactor, Refrigerator, Other
Laundry Sink, Dryer Hookup - Dual, Electric Dryer Hookup, Exterior Access, In Basement
Exterior
Exterior Feature Deck, Covered Patio/Deck, Fenced Yard
Fence Fenced/Enclosed, Fenced
Community Features Public Transportation, Shopping, Medical Facility, Bike Path, Highway Access
Roof Type Shingle
Total Parking Spaces 5
Garage No
Building
Lot Description Other
Foundation Concrete Perimeter
Sewer Public Sewer
Water Public
Architectural Style Cape
Schools
Elementary Schools Thomas Carroll
Middle Schools Higgins M.S.
High Schools Vm Peabody H.S.
Others
Senior Community false
Read Less Info
Want to know what your home might be worth? Contact us for a FREE valuation!

Our team is ready to help you sell your home for the highest possible price ASAP
Bought with Best of Boston Living Group • Century 21 North East
GET MORE INFORMATION
Jim Armstrong
Team Leader/Broker Associate | License ID: 9074205
Team Leader/Broker Associate License ID: 9074205





