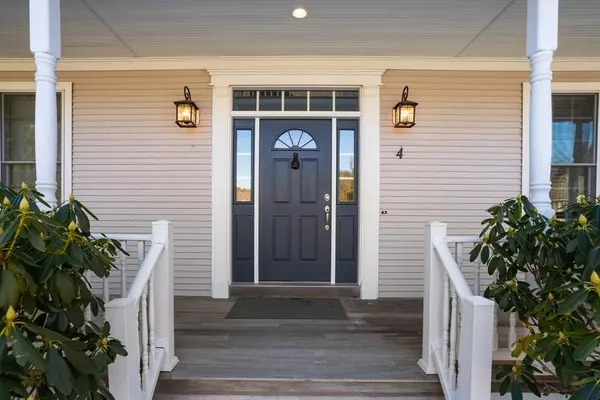For more information regarding the value of a property, please contact us for a free consultation.
Key Details
Sold Price $800,000
Property Type Single Family Home
Sub Type Single Family Residence
Listing Status Sold
Purchase Type For Sale
Square Footage 2,157 sqft
Price per Sqft $370
MLS Listing ID 73207915
Sold Date 05/15/24
Style Cape
Bedrooms 3
Full Baths 2
Half Baths 2
HOA Y/N false
Year Built 2003
Annual Tax Amount $7,651
Tax Year 2024
Lot Size 0.740 Acres
Acres 0.74
Property Description
Custom built by Sunwood Builders, this one owner home offers casual elegance with comfort & style throughout! Located within minutes of area schools, shopping & major routes this impeccable property boasts a sunny .74 acre lot with meticulous landscaping including a deck, patio, arbor, front porch, & garden shed. The allure of a cul-de-sac location is undeniable, offering a sense of privacy & tranquility which is found here. The three-car garage provides ample storage space for all your outdoor gear & vehicles & includes a walkup attic - perfect for expansion. Inside, a delightful first floor offers an open concept including custom kitchen with DA, LR with fireplace & built-ins, DR, laundry, 2 half baths & primary bedroom with an en-suite bath & walk-in closet. Hardwood floors flow throughout the first floor where large windows flood spaces with a plethora of natural light. Two bedrooms & a full bath complete the second floor. Walkout basement a plus. Meticulous! Matchless! Memorable!
Location
State MA
County Hampshire
Zoning AR
Direction Off Shattuck Road
Rooms
Basement Full, Walk-Out Access, Interior Entry, Concrete
Primary Bedroom Level Main, First
Dining Room Flooring - Hardwood
Kitchen Flooring - Stone/Ceramic Tile, Dining Area, Countertops - Stone/Granite/Solid, Kitchen Island, Open Floorplan
Interior
Heating Forced Air, Oil
Cooling Central Air
Flooring Wood, Tile, Carpet
Fireplaces Number 1
Fireplaces Type Living Room
Appliance Electric Water Heater, Water Heater, Range, Dishwasher, Refrigerator, Washer, Dryer
Laundry Flooring - Stone/Ceramic Tile, First Floor
Exterior
Exterior Feature Porch, Deck - Composite, Rain Gutters, Storage, Professional Landscaping, Sprinkler System, Garden, Other
Garage Spaces 3.0
Community Features Walk/Jog Trails, Bike Path, Highway Access, House of Worship, Private School, Public School
Roof Type Shingle
Total Parking Spaces 4
Garage Yes
Building
Lot Description Cul-De-Sac, Gentle Sloping
Foundation Concrete Perimeter
Sewer Private Sewer
Water Public
Architectural Style Cape
Schools
Elementary Schools Hadley
Middle Schools Hadley
High Schools Hadley
Others
Senior Community false
Read Less Info
Want to know what your home might be worth? Contact us for a FREE valuation!

Our team is ready to help you sell your home for the highest possible price ASAP
Bought with The Aimee Kelly Crew • eXp Realty
GET MORE INFORMATION
Jim Armstrong
Team Leader/Broker Associate | License ID: 9074205
Team Leader/Broker Associate License ID: 9074205





