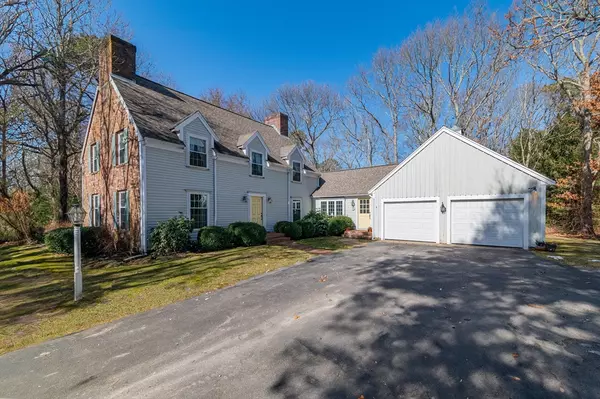For more information regarding the value of a property, please contact us for a free consultation.
Key Details
Sold Price $735,000
Property Type Single Family Home
Sub Type Single Family Residence
Listing Status Sold
Purchase Type For Sale
Square Footage 2,547 sqft
Price per Sqft $288
MLS Listing ID 73210139
Sold Date 05/16/24
Style Colonial
Bedrooms 4
Full Baths 2
Half Baths 1
HOA Fees $27/ann
HOA Y/N true
Year Built 1986
Annual Tax Amount $7,324
Tax Year 2023
Lot Size 0.600 Acres
Acres 0.6
Property Description
Impressive 4 br, 2.5 bath colonial style home in one of East Sandwich’s finest neighborhoods…features include an eat-in kitchen with hw floors, granite counters and recessed lighting…formal dining room with hardwoods and double sliders to an impressive wrap around deck overlooking a private yard…..1st floor office/study with fireplace, hw floors and exquisite, custom, built ins….a front to back fireplaced living room with nice hw floors as well as a 1st floor br..…an inviting, ceramic tiled, mud room welcomes you into the property with first floor laundry...upstairs has hw floors throughout with 3 brs including a primary br boasting a primary bath and large walk in closet…approx. additional 500’ finished lower level living room with recessed lighting and fireplace….spacious 2 car attached garage...4 zone forced hot water heating, central vac, water filtration and irrigation system….the home is part of Sandwich’s Great Hills HOA
Location
State MA
County Barnstable
Zoning R-2
Direction Chase Rd to W Meetinghouse Rd to Great Hills Dr
Rooms
Basement Full, Partially Finished, Bulkhead
Primary Bedroom Level Second
Dining Room Flooring - Hardwood, Exterior Access
Kitchen Ceiling Fan(s), Flooring - Hardwood, Dining Area, Countertops - Stone/Granite/Solid, Open Floorplan, Recessed Lighting
Interior
Interior Features Ceiling Fan(s), Den, Central Vacuum
Heating Baseboard, Oil, Fireplace(s)
Cooling None
Flooring Tile, Hardwood, Flooring - Hardwood
Fireplaces Number 3
Fireplaces Type Living Room
Appliance Electric Water Heater
Exterior
Exterior Feature Deck
Garage Spaces 2.0
Community Features Walk/Jog Trails, Highway Access
Utilities Available for Electric Range
Waterfront false
Roof Type Shingle
Total Parking Spaces 6
Garage Yes
Building
Foundation Concrete Perimeter
Sewer Private Sewer
Water Private
Others
Senior Community false
Read Less Info
Want to know what your home might be worth? Contact us for a FREE valuation!

Our team is ready to help you sell your home for the highest possible price ASAP
Bought with Carrie Crisman • Redfin Corp.
GET MORE INFORMATION

Jim Armstrong
Team Leader/Broker Associate | License ID: 9074205
Team Leader/Broker Associate License ID: 9074205





