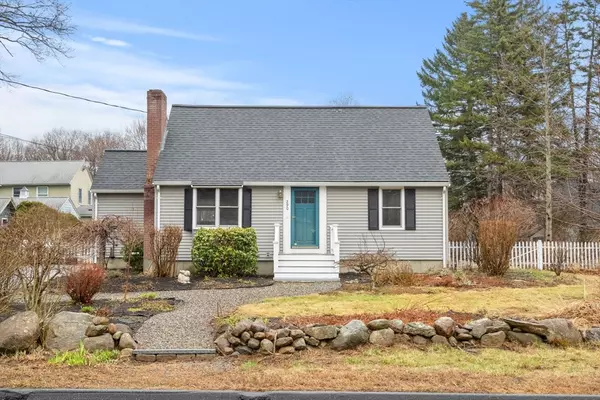For more information regarding the value of a property, please contact us for a free consultation.
Key Details
Sold Price $660,000
Property Type Single Family Home
Sub Type Single Family Residence
Listing Status Sold
Purchase Type For Sale
Square Footage 1,720 sqft
Price per Sqft $383
MLS Listing ID 73217924
Sold Date 05/17/24
Style Cape
Bedrooms 4
Full Baths 2
HOA Y/N false
Year Built 1960
Annual Tax Amount $8,273
Tax Year 2024
Lot Size 10,890 Sqft
Acres 0.25
Property Description
Welcome home to this bright, lovely, open concept Cape Cod style property nestled in the heart of Littleton. This home features hardwood floors throughout, newly tiled baths, butcher block counters, stainless steel appliances, a fireplace in the living room area, built in shelving in the 4th bedroom/office/playroom, easy access to the deck off of the family room, a fenced in yard, flower beds and garden areas, a storage shed, and a basement with high ceilings that could be finished to provide even more living space. Maintenance and upgrades include (2015: new septic system, new oil tank, new heating system; 2021: new roof, new hardwood floors, new bathroom tiling; 2024: new hot water heater). Conveniently located for Routes 2 & 495 access, within walking distance to the Elementary school, Long Lake beach/ playground, numerous hiking trails, the public library, & sidewalks in to town. Shopping/restaurants within a 5 minute drive. Love your life in Littleton!
Location
State MA
County Middlesex
Zoning R
Direction Please use GPS. BUYERS MAY NOT ACCESS PROPERTY WITHOUT AGENT(S) PRESENT.
Rooms
Family Room Deck - Exterior
Basement Bulkhead, Concrete, Unfinished
Primary Bedroom Level Second
Interior
Heating Forced Air, Oil
Cooling Window Unit(s)
Flooring Tile, Hardwood
Fireplaces Number 1
Appliance Electric Water Heater, Refrigerator, Washer, Dryer, ENERGY STAR Qualified Dishwasher, Range, Plumbed For Ice Maker
Laundry In Basement, Electric Dryer Hookup, Washer Hookup
Exterior
Exterior Feature Deck, Rain Gutters, Storage, Professional Landscaping, Fenced Yard, Garden, Stone Wall
Fence Fenced/Enclosed, Fenced
Community Features Shopping, Pool, Tennis Court(s), Park, Walk/Jog Trails, Stable(s), Golf, Laundromat, Bike Path, Conservation Area, Highway Access, House of Worship, Private School, Public School, T-Station
Utilities Available for Electric Range, for Electric Oven, for Electric Dryer, Washer Hookup, Icemaker Connection
Waterfront Description Beach Front,Lake/Pond,1/10 to 3/10 To Beach,Beach Ownership(Public)
Roof Type Shingle
Total Parking Spaces 4
Garage No
Building
Foundation Concrete Perimeter
Sewer Private Sewer, Other
Water Public
Architectural Style Cape
Schools
Elementary Schools Shaker/Russell
Middle Schools Littleton Ms
High Schools Littleton Hs
Others
Senior Community false
Read Less Info
Want to know what your home might be worth? Contact us for a FREE valuation!

Our team is ready to help you sell your home for the highest possible price ASAP
Bought with Eva Law • Stuart St James, Inc.
GET MORE INFORMATION
Jim Armstrong
Team Leader/Broker Associate | License ID: 9074205
Team Leader/Broker Associate License ID: 9074205





