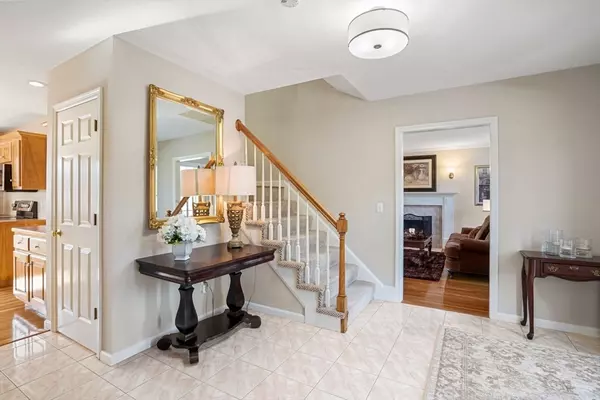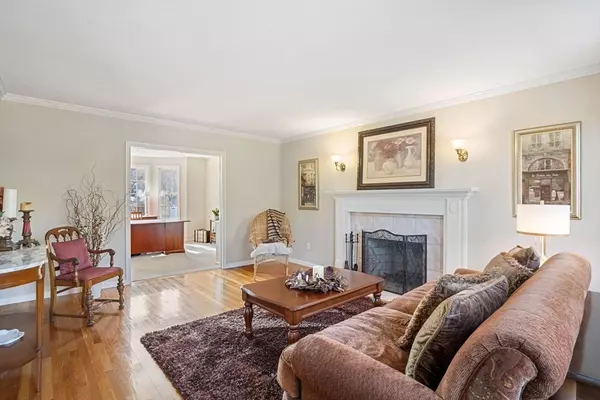For more information regarding the value of a property, please contact us for a free consultation.
Key Details
Sold Price $1,100,000
Property Type Single Family Home
Sub Type Single Family Residence
Listing Status Sold
Purchase Type For Sale
Square Footage 3,634 sqft
Price per Sqft $302
MLS Listing ID 73206228
Sold Date 05/17/24
Style Colonial
Bedrooms 4
Full Baths 3
Half Baths 1
HOA Y/N false
Year Built 1996
Annual Tax Amount $12,452
Tax Year 2023
Lot Size 1.630 Acres
Acres 1.63
Property Description
Set nicely off Main Street in Southborough on over 1.5 acres of beautiful land, this exquisite property boasts an in-ground pool, 4 bedrooms, 3 full baths, and an array of captivating features. The cathedral family room and fireplace-adorned living room offer cozy retreats, while the study with built-in shelves provides a perfect workspace. Entertain in style in the formal dining room or the eat-in kitchen with a bay window overlooking the pool and expansive open space. The walk-out basement offers additional living space with a full bath, bonus room, and guest room and the walk up attic provides easy access to plenty of storage. The garage enters to a spacious mudroom area. Enjoy sprawling lawn areas, a deck for alfresco dining, and a fenced-in garden. The pool/pool house are safely enclosed, perfect for summer relaxation. Conveniently located near shopping in Westborough, with easy access to highways for commutes to Boston or Worcester, and just minutes from the commuter rail.
Location
State MA
County Worcester
Zoning RA
Direction Route 9 to 85 North to Main St (MA 30) West
Rooms
Family Room Skylight, Ceiling Fan(s), Vaulted Ceiling(s), Flooring - Wall to Wall Carpet, Exterior Access
Basement Full, Finished, Walk-Out Access, Garage Access
Primary Bedroom Level Second
Dining Room Flooring - Hardwood, Wainscoting, Lighting - Overhead, Crown Molding
Kitchen Flooring - Hardwood, Window(s) - Bay/Bow/Box, Dining Area, Recessed Lighting, Stainless Steel Appliances, Lighting - Overhead
Interior
Interior Features Closet/Cabinets - Custom Built, Lighting - Overhead, Recessed Lighting, Slider, Bathroom - With Shower Stall, Study, Play Room, Bonus Room, Bathroom, Central Vacuum, Walk-up Attic
Heating Baseboard, Oil
Cooling Central Air
Flooring Tile, Carpet, Concrete, Hardwood, Flooring - Wall to Wall Carpet, Flooring - Stone/Ceramic Tile
Fireplaces Number 1
Fireplaces Type Living Room
Appliance Tankless Water Heater, Range, Dishwasher, Microwave, Refrigerator, Washer, Dryer, Vacuum System
Laundry Sink, Main Level, Dryer Hookup - Dual, Washer Hookup, First Floor, Gas Dryer Hookup, Electric Dryer Hookup
Exterior
Exterior Feature Deck - Composite, Pool - Inground, Rain Gutters, Storage, Fenced Yard, Garden, Invisible Fence
Garage Spaces 2.0
Fence Fenced, Invisible
Pool In Ground
Community Features Public Transportation, Shopping, Walk/Jog Trails, Medical Facility, Highway Access, House of Worship, Private School, Public School
Utilities Available for Electric Range, for Gas Dryer, for Electric Dryer, Washer Hookup
Roof Type Shingle
Total Parking Spaces 3
Garage Yes
Private Pool true
Building
Lot Description Easements
Foundation Concrete Perimeter
Sewer Private Sewer
Water Public
Architectural Style Colonial
Schools
Elementary Schools Finn, Woodw, Near
Middle Schools Trottier Ms
High Schools Algonquin Regio
Others
Senior Community false
Read Less Info
Want to know what your home might be worth? Contact us for a FREE valuation!

Our team is ready to help you sell your home for the highest possible price ASAP
Bought with Archana Agrawal • Coldwell Banker Realty - Chelmsford
GET MORE INFORMATION
Jim Armstrong
Team Leader/Broker Associate | License ID: 9074205
Team Leader/Broker Associate License ID: 9074205





