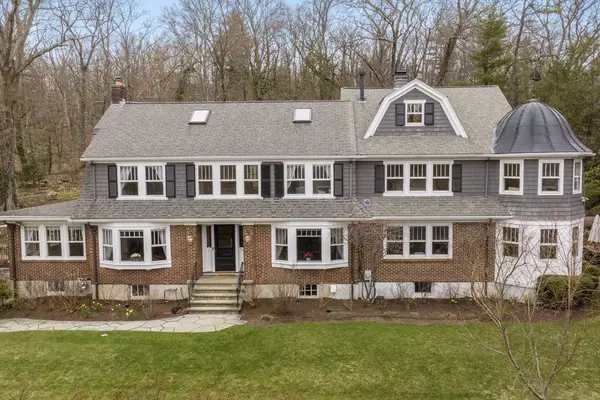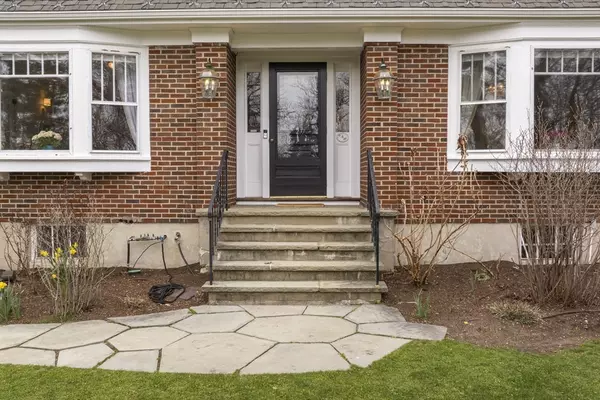For more information regarding the value of a property, please contact us for a free consultation.
Key Details
Sold Price $2,625,000
Property Type Single Family Home
Sub Type Single Family Residence
Listing Status Sold
Purchase Type For Sale
Square Footage 5,315 sqft
Price per Sqft $493
MLS Listing ID 73219141
Sold Date 05/17/24
Style Colonial
Bedrooms 4
Full Baths 4
Half Baths 1
HOA Y/N false
Year Built 1930
Annual Tax Amount $24,967
Tax Year 2024
Lot Size 0.440 Acres
Acres 0.44
Property Description
Welcome to this elegant single family home located at 6 Agawam Rd, Winchester, MA. This classic and private residence offers a spacious 5,315 square feet of living space. Featuring 5 bedrooms, 3.5 bathrooms and 3 levels, providing ample space for comfortable living and entertaining. Upon entering, you are greeted by timeless architecture, built-ins, refinished hardwood floor and attention to detail add character and charm to this home. The main level boasts a seamless flow between the living spaces, including a renovated kitchen, dining room, living room, family room and a finished sunroom all bathed in natural light. The 2nd floor has 3 bedrooms, primary suite with a well pointed bathroom and custom closet built-ins. 3rd floor has 2 more bedrooms and a bonus room. The property also features a finished basement providing additional space, built in storage, gym and a beautiful wine cellar. Outside, enjoy the well-manicured grounds creating a serene retreat. Ambrose school
Location
State MA
County Middlesex
Zoning RDB
Direction High Street to Agawam Road. House on right at end of street.
Rooms
Basement Finished, Interior Entry, Garage Access
Primary Bedroom Level Second
Interior
Interior Features Home Office
Heating Baseboard, Natural Gas
Cooling Central Air
Flooring Wood, Tile, Marble, Hardwood
Fireplaces Number 3
Appliance Gas Water Heater, Range, Dishwasher, Disposal, Microwave, Refrigerator, Freezer, Washer, Dryer, Wine Refrigerator, Range Hood
Laundry First Floor
Exterior
Exterior Feature Patio, Professional Landscaping, Sprinkler System, Decorative Lighting, City View(s), Invisible Fence
Garage Spaces 2.0
Fence Invisible
Community Features Public Transportation, Shopping, Tennis Court(s), Park, Walk/Jog Trails, Medical Facility, Bike Path, Conservation Area, Highway Access, House of Worship, Private School, Public School, T-Station, University
Waterfront Description Beach Front
View Y/N Yes
View City View(s), City
Roof Type Shingle
Total Parking Spaces 8
Garage Yes
Building
Lot Description Wooded
Foundation Concrete Perimeter, Stone
Sewer Public Sewer
Water Public
Schools
Elementary Schools Ambrose
Middle Schools Mccall
High Schools Whs
Others
Senior Community false
Read Less Info
Want to know what your home might be worth? Contact us for a FREE valuation!

Our team is ready to help you sell your home for the highest possible price ASAP
Bought with Kim Covino & Co. Team • Compass
GET MORE INFORMATION

Jim Armstrong
Team Leader/Broker Associate | License ID: 9074205
Team Leader/Broker Associate License ID: 9074205





