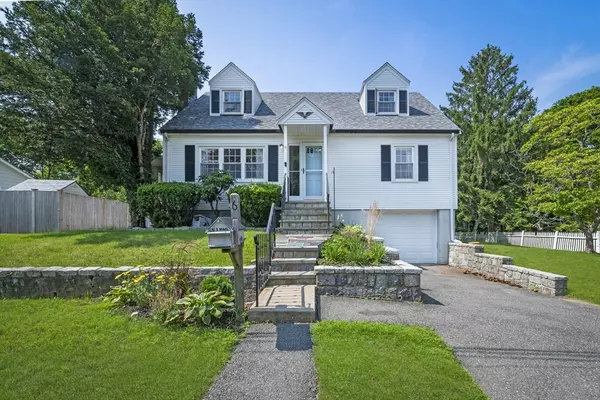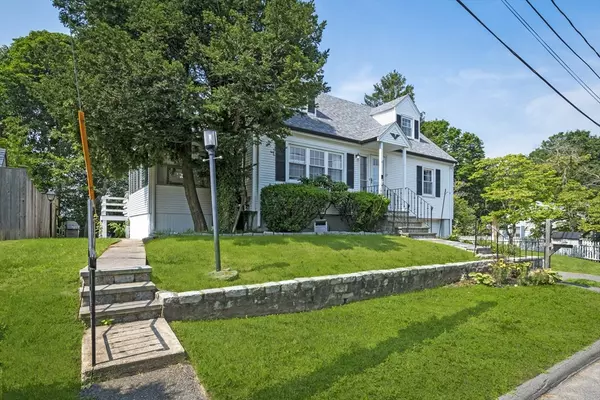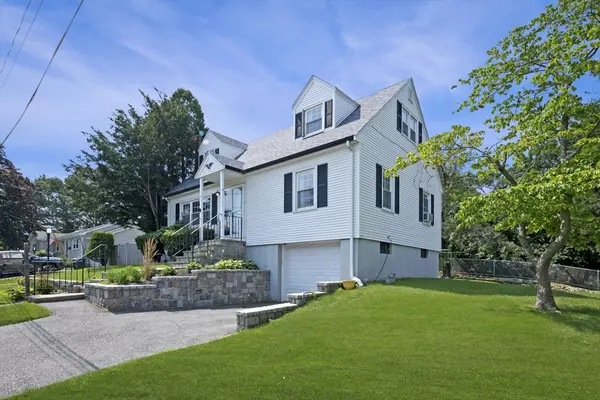For more information regarding the value of a property, please contact us for a free consultation.
Key Details
Sold Price $665,000
Property Type Single Family Home
Sub Type Single Family Residence
Listing Status Sold
Purchase Type For Sale
Square Footage 1,556 sqft
Price per Sqft $427
MLS Listing ID 73216356
Sold Date 05/23/24
Style Cape
Bedrooms 4
Full Baths 2
HOA Y/N false
Year Built 1958
Annual Tax Amount $4,762
Tax Year 2024
Lot Size 7,405 Sqft
Acres 0.17
Property Description
Explore this charming and meticulously maintained traditional four bedroom New England Cape Cod home nestled in a sought-after neighborhood. Positioned atop a level lot, this property captures refreshing breezes during warmer days. The main level welcomes you with a sun-drenched living room featuring a brick-front fireplace and gleaming wood floors. A rounded archway leads to the eat-in kitchen, while a heated four-season sunroom offers additional relaxation space. Two bedrooms and a full bath complete this floor. Upstairs, discover two spacious bedrooms adorned with ample closet space, new flooring, and another full bath. Step from the sunroom onto the generous deck, overlooking the private backyard with its own patio and basketball court—an ideal setting for outdoor enjoyment and entertaining. The unfinished basement presents untapped potential for storage and extra living space. With a newer roof, windows and hot water tank, this home is move-in ready and not to be missed!
Location
State MA
County Essex
Zoning R1A
Direction Lowell St to Forest St, Forest St to Dudley St, straight down to Dudley Circle.
Rooms
Basement Full, Garage Access, Sump Pump
Primary Bedroom Level Second
Kitchen Flooring - Laminate, Dining Area
Interior
Interior Features Sun Room
Heating Oil
Cooling Wall Unit(s)
Fireplaces Number 1
Fireplaces Type Living Room
Appliance Range, Dishwasher, Disposal, Refrigerator, Washer, Dryer
Laundry Electric Dryer Hookup, Washer Hookup, In Basement
Exterior
Exterior Feature Deck - Wood, Garden
Garage Spaces 1.0
Community Features Shopping, Park, Golf, Medical Facility, Bike Path, Highway Access, House of Worship, Public School
Utilities Available for Electric Range, for Electric Dryer
Roof Type Shingle
Total Parking Spaces 1
Garage Yes
Building
Foundation Concrete Perimeter
Sewer Public Sewer
Water Public
Architectural Style Cape
Schools
Elementary Schools Center
Middle Schools Higgins
High Schools Pvmhs
Others
Senior Community false
Read Less Info
Want to know what your home might be worth? Contact us for a FREE valuation!

Our team is ready to help you sell your home for the highest possible price ASAP
Bought with Shannon McInnis • Keller Williams Realty Evolution
GET MORE INFORMATION
Jim Armstrong
Team Leader/Broker Associate | License ID: 9074205
Team Leader/Broker Associate License ID: 9074205





