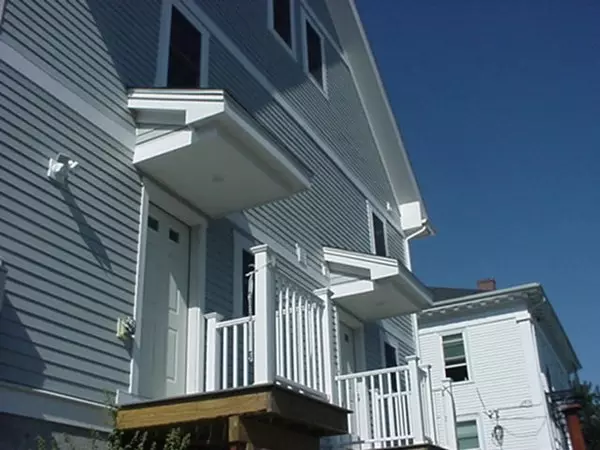For more information regarding the value of a property, please contact us for a free consultation.
Key Details
Sold Price $699,000
Property Type Single Family Home
Sub Type Single Family Residence
Listing Status Sold
Purchase Type For Sale
Square Footage 1,451 sqft
Price per Sqft $481
Subdivision Historic Harrison Hill
MLS Listing ID 73166988
Sold Date 05/23/24
Bedrooms 3
Full Baths 1
Half Baths 1
HOA Y/N false
Year Built 2023
Annual Tax Amount $8,860
Tax Year 2024
Lot Size 2,613 Sqft
Acres 0.06
Property Description
Welcome Home Boston! This newly constructed attached single family home has three levels of tastefully designed living space. Beautiful hardwood stairways are comfortably wide and finished with attractive wooden handrails. The master bedroom on the third floor has picturesque views and a very interesting bonus room that must be seen in person (see attached floorplan). How would you like a kitchen with all the bells and whistles? The oven/stove fan is even vented outside. First floor half bath provides smart convenience. In addition, a very large basement offers expansion potential. Located on a quiet side street, Half Moon on Historic Harrison Hill is ideal for owners looking to be tucked away while being close to everything Boston has to offer. A short walk to parks and playgrounds, this home is within walking distance etc. to Uphams Corner (Mass Transit) and places of worship. 7A Half Moon says, "Welcome Home Boston". PLEASE NOTE & SEE MATTERPORT / VIRTUAL TOUR!!!
Location
State MA
County Suffolk
Area Dorchester'S Uphams Corner
Zoning Resi
Direction Dudley to Magnolia to Half Moon
Rooms
Basement Full, Walk-Out Access, Interior Entry, Bulkhead, Concrete, Unfinished
Primary Bedroom Level Third
Dining Room Bathroom - Half, Flooring - Hardwood, Window(s) - Bay/Bow/Box, Balcony - Exterior, Exterior Access, Recessed Lighting, Lighting - Overhead
Kitchen Bathroom - Half, Flooring - Hardwood, Dining Area, Balcony - Exterior, Countertops - Paper Based, Exterior Access, Recessed Lighting, Stainless Steel Appliances, Lighting - Overhead
Interior
Interior Features Closet, Lighting - Overhead, Closet - Double, Entrance Foyer, Bonus Room, Internet Available - Unknown
Heating Electric Baseboard, Electric, ENERGY STAR Qualified Equipment, Ductless
Cooling ENERGY STAR Qualified Equipment, Ductless
Flooring Wood, Tile, Carpet, Hardwood, Flooring - Hardwood
Appliance Electric Water Heater, Water Heater, Range, Dishwasher, Disposal, Microwave, Refrigerator, ENERGY STAR Qualified Refrigerator, ENERGY STAR Qualified Dishwasher, Range Hood, Oven
Laundry Electric Dryer Hookup, Washer Hookup, In Basement
Exterior
Exterior Feature Porch, Rain Gutters, Professional Landscaping, Screens, Fenced Yard, City View(s), Stone Wall
Fence Fenced/Enclosed, Fenced
Community Features Public Transportation, Shopping, Park, Golf, Medical Facility, Highway Access, House of Worship, Public School, T-Station, Sidewalks
Utilities Available for Electric Range, for Electric Oven, for Electric Dryer, Washer Hookup
View Y/N Yes
View City View(s), Scenic View(s), City
Roof Type Shingle
Total Parking Spaces 3
Garage No
Building
Lot Description Corner Lot, Easements, Cleared, Level
Foundation Concrete Perimeter
Sewer Public Sewer
Water Public
Schools
High Schools B Latin Academy
Others
Senior Community false
Acceptable Financing Deed Restricted (See Remarks)
Listing Terms Deed Restricted (See Remarks)
Read Less Info
Want to know what your home might be worth? Contact us for a FREE valuation!

Our team is ready to help you sell your home for the highest possible price ASAP
Bought with Won Chai • Keller Williams Realty
GET MORE INFORMATION
Jim Armstrong
Team Leader/Broker Associate | License ID: 9074205
Team Leader/Broker Associate License ID: 9074205





